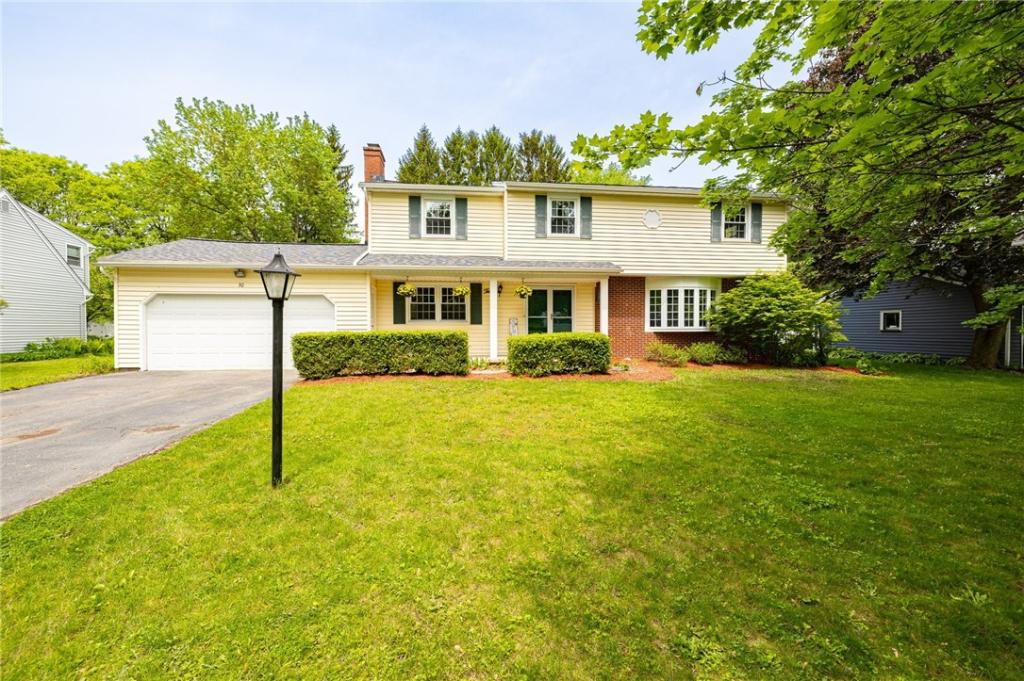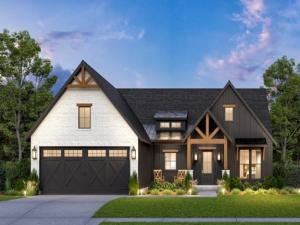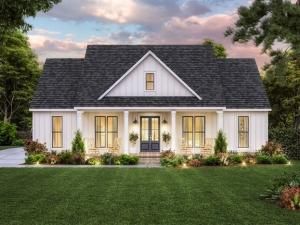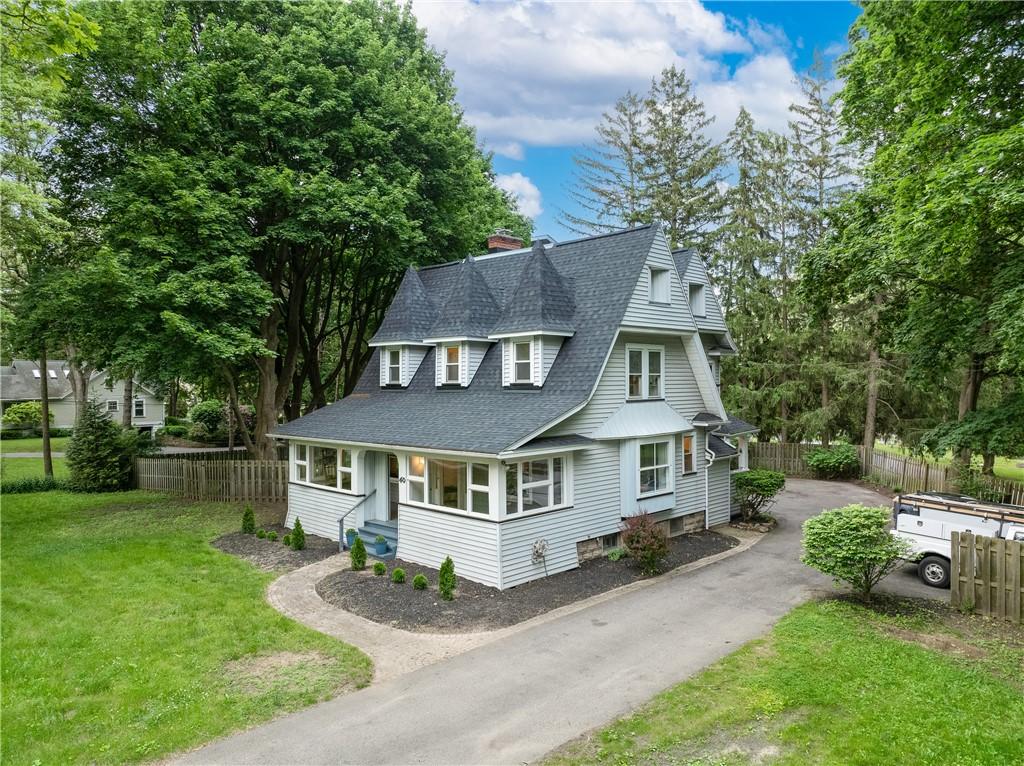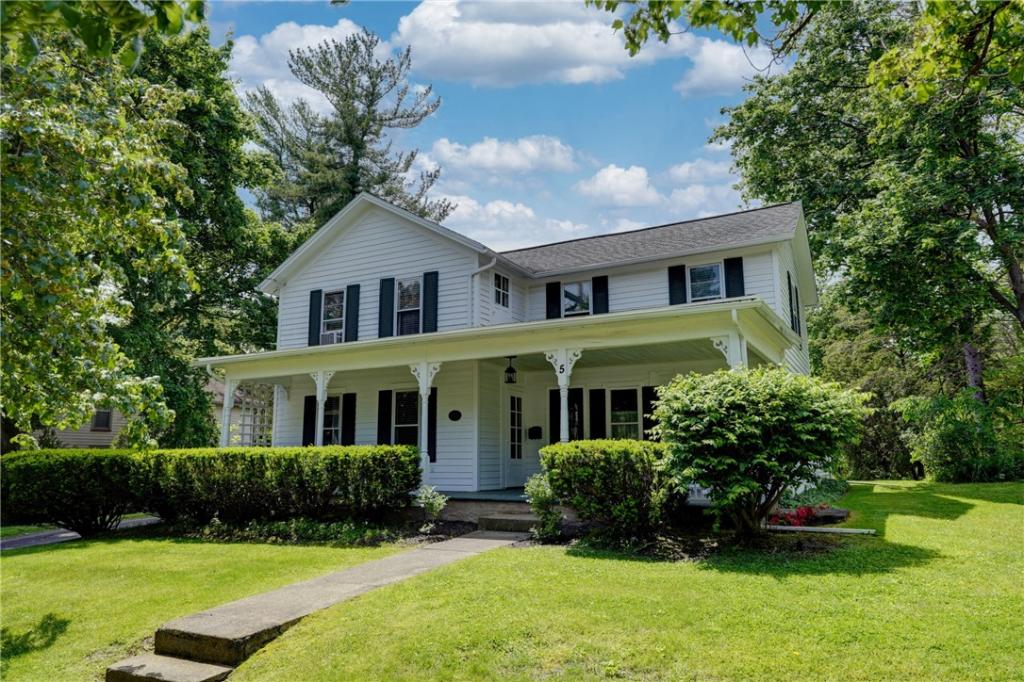$450,000
30 KITTY HAWK Drive
Pittsford, NY, 14534
This well-maintained 5-bedroom, 3 full bathroom home offers comfort, space, and thoughtful updates throughout. Beautiful wood floors add warmth and character, flowing through much of the main living areas. The bright and airy living room features a large bay window, while the separate family room offers a cozy gas fireplace—ideal for relaxing or entertaining. A first floor laundry room adds to the convenience.
The kitchen, updated in 2013, combines style and functionality with cherry cabinetry, quartz countertops, black appliances—including a gas stove/oven, a new microwave —a tile backsplash, and durable tile flooring. The adjacent dining area opens to the flat backyard through sliding glass doors, leading to a paver patio with a built-in fire-pit and a batting net for added fun and function.
The upstairs primary suite includes a modern ensuite bathroom, fully renovated in 2019. Two additional full bathrooms, including one on the first floor, offer convenience and flexibility. With five bedrooms, there’s ample room for family, guests, or the option to create a dedicated home office. Additional highlights include replaced windows and a new roof installed at the end of 2024, which comes with a transferable warranty.
With generous living space, both a living and family room, and a backyard built for enjoyment, this home is move-in ready and waiting for its next chapter.Showings to start on Thursday 5/29 at 8:00am and offers are due on Tuesday 6/3 by 4:00pm. Open House on Saturday 5/31 from 1-3pm
The kitchen, updated in 2013, combines style and functionality with cherry cabinetry, quartz countertops, black appliances—including a gas stove/oven, a new microwave —a tile backsplash, and durable tile flooring. The adjacent dining area opens to the flat backyard through sliding glass doors, leading to a paver patio with a built-in fire-pit and a batting net for added fun and function.
The upstairs primary suite includes a modern ensuite bathroom, fully renovated in 2019. Two additional full bathrooms, including one on the first floor, offer convenience and flexibility. With five bedrooms, there’s ample room for family, guests, or the option to create a dedicated home office. Additional highlights include replaced windows and a new roof installed at the end of 2024, which comes with a transferable warranty.
With generous living space, both a living and family room, and a backyard built for enjoyment, this home is move-in ready and waiting for its next chapter.Showings to start on Thursday 5/29 at 8:00am and offers are due on Tuesday 6/3 by 4:00pm. Open House on Saturday 5/31 from 1-3pm
Property Details
Price:
$450,000
MLS #:
R1606339
Status:
Pending
Beds:
5
Baths:
3
Address:
30 KITTY HAWK Drive
Type:
Single Family
Subtype:
SingleFamilyResidence
Neighborhood:
Pittsford-264689
City:
Pittsford
Listed Date:
May 28, 2025
State:
NY
Finished Sq Ft:
2,222
Total Sq Ft:
2,222
ZIP:
14534
Lot Size:
17,860 sqft / 0.41 acres (approx)
Year Built:
1968
Schools
School District:
Pittsford
Elementary School:
Jefferson Road
Middle School:
Calkins Road Middle
High School:
Pittsford Sutherland High
Interior
Appliances
Convection Oven, Dryer, Dishwasher, Disposal, Gas Oven, Gas Range, Gas Water Heater, Microwave, Refrigerator, Washer
Bathrooms
3 Full Bathrooms
Cooling
Attic Fan, Central Air
Fireplaces Total
1
Flooring
Hardwood, Tile, Varies
Heating
Gas, Forced Air
Laundry Features
Main Level
Exterior
Architectural Style
Colonial
Construction Materials
Vinyl Siding
Exterior Features
Blacktop Driveway, Patio
Parking Features
Attached, Electricity, Garage, Storage, Water Available, Garage Door Opener
Roof
Asphalt, Shingle
Financial
Taxes
$9,525
Born and raised in the Rochester community, Chris brings a unique and diverse background. She has lived in several different communities in the Rochester area including East Irondequoit, Rochester City, Penfield, Henrietta and Pittsford. She and her husband Christopher currently reside in Pittsford with their two children Hannah and Justin. Following a ten year career with the YMCA of Greater Rochester as a senior program director, Chris transitioned to a career in real estate. Chris immediatel…
More About ChristinaMortgage Calculator
Map
Similar Listings Nearby
- 4 Noahs Bluff
Perinton, NY$581,700
3.94 miles away
- 6 Noahs Bluff
Perinton, NY$577,200
3.94 miles away
- 3535 Monroe Avenue
Pittsford, NY$567,500
2.60 miles away
- 58 Canfield Rd
Mendon, NY$549,900
4.82 miles away
- 72 Chadwick
Perinton, NY$549,900
4.74 miles away
- 74 Broadmoor Trail
Perinton, NY$549,900
4.20 miles away
- 307 Allens Creek Road
Brighton, NY$539,900
3.58 miles away
- 40 Washington Road
Pittsford, NY$525,000
1.44 miles away
- 5 Boughton Avenue
Pittsford, NY$500,000
1.50 miles away
- 25 Saddle Brook
Pittsford, NY$500,000
2.41 miles away
Listing courtesy of Tom D Realty LLC,
© 2025 New York State Alliance of MLS’s NYSAMLS. Information deemed reliable, but not guaranteed. This site was last updated Jun-09-2025 2:54:54 am.
© 2025 New York State Alliance of MLS’s NYSAMLS. Information deemed reliable, but not guaranteed. This site was last updated Jun-09-2025 2:54:54 am.
30 KITTY HAWK Drive
Pittsford, NY
LIGHTBOX-IMAGES
