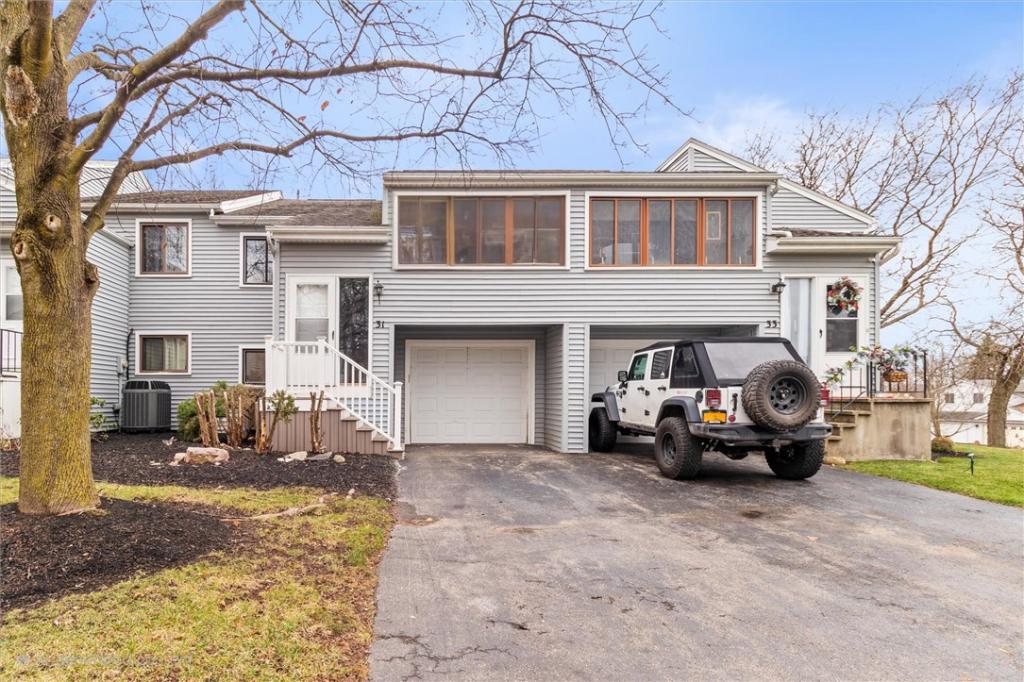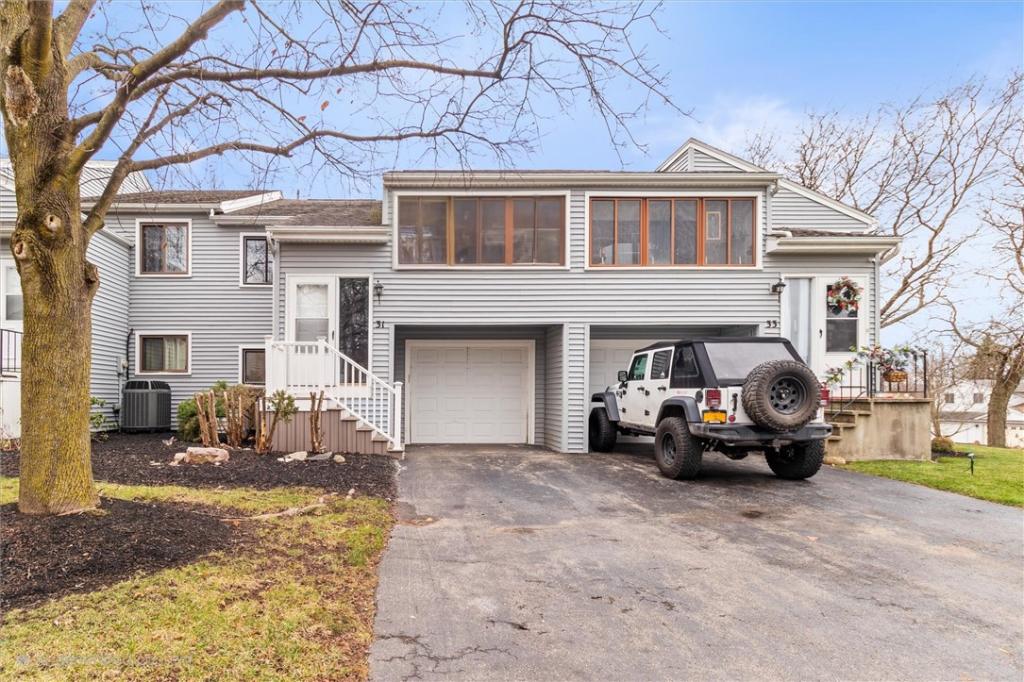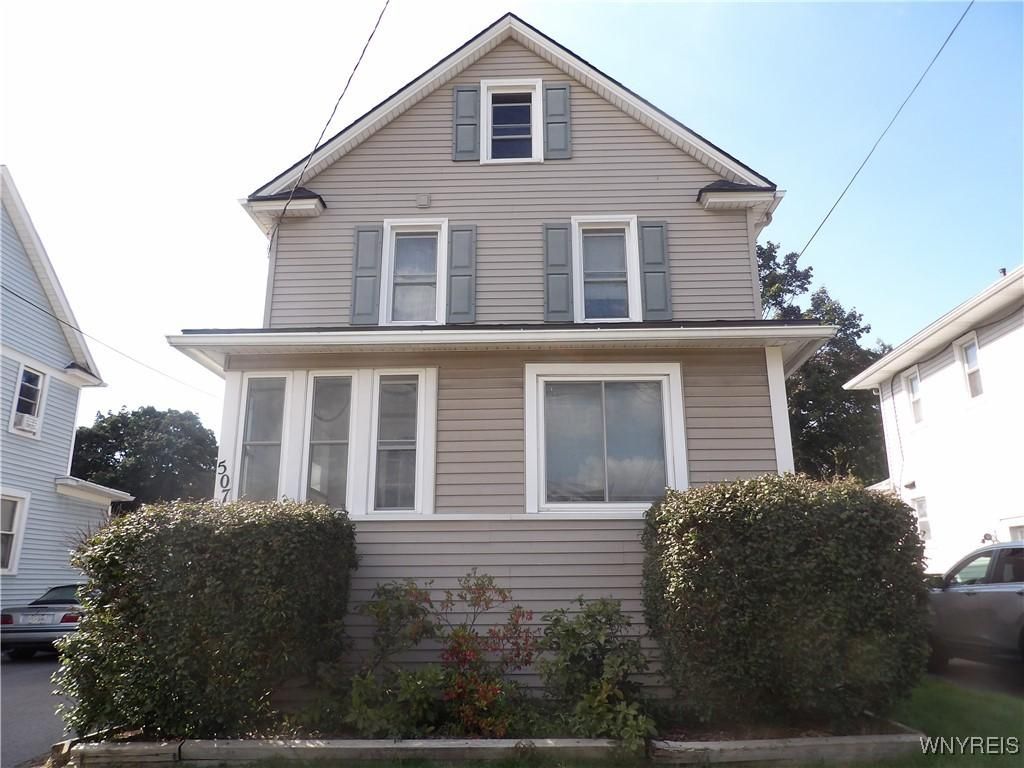Property Details
Schools
Interior
Exterior
Financial
Born and raised in the Rochester community, Chris brings a unique and diverse background. She has lived in several different communities in the Rochester area including East Irondequoit, Rochester City, Penfield, Henrietta and Pittsford. She and her husband Christopher currently reside in Pittsford with their two children Hannah and Justin. Following a ten year career with the YMCA of Greater Rochester as a senior program director, Chris transitioned to a career in real estate. Chris immediatel…
More About ChristinaMortgage Calculator
Map
Similar Listings Nearby
© 2024 New York State Alliance of MLS’s NYSAMLS. Information deemed reliable, but not guaranteed. This site was last updated 2024-12-22.
Property Details
Schools
Interior
Exterior
Financial
Providing Sales, Services, and education in helping others obtain their goals and desire since 1982. Let my real-world experience help guide you in your Real Estate adventure. Whether buying, selling, investing, building, or inquiring about the process you will feel at ease with my style. Your best interest are mine by using old world values of The Golden Rule, trust and loyalty combined with ULM Reality cutting edge technology needed in today’s world. We hope to provide you with an enjoyable…
More About BrianMortgage Calculator
Map
Similar Listings Nearby
- 507 Mckinley Street
East Rochester, NY$224,000
4.11 miles away


