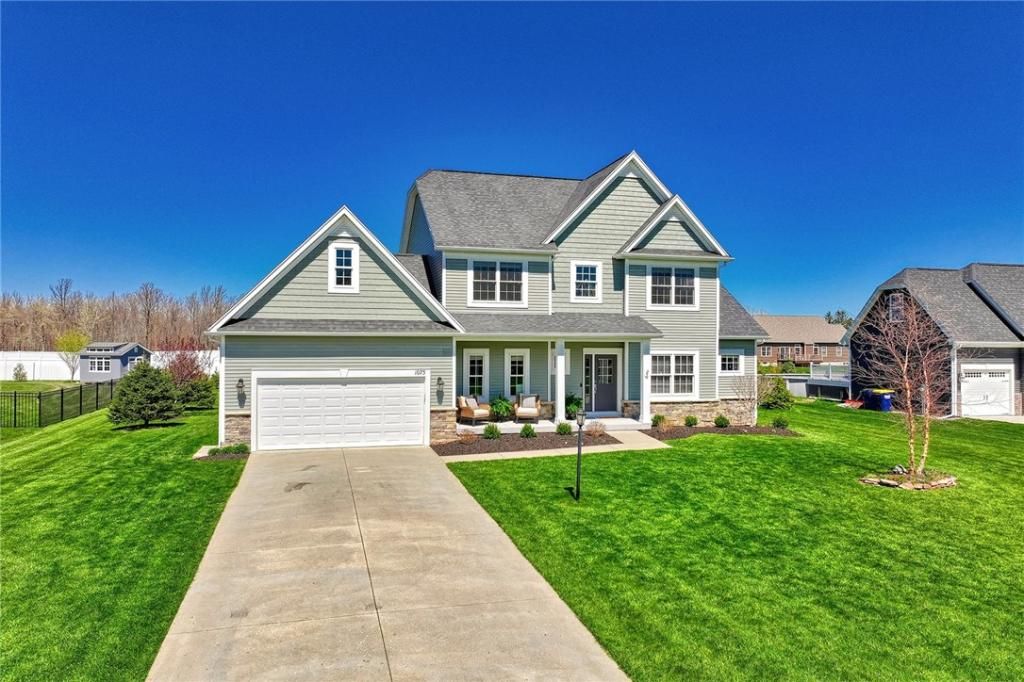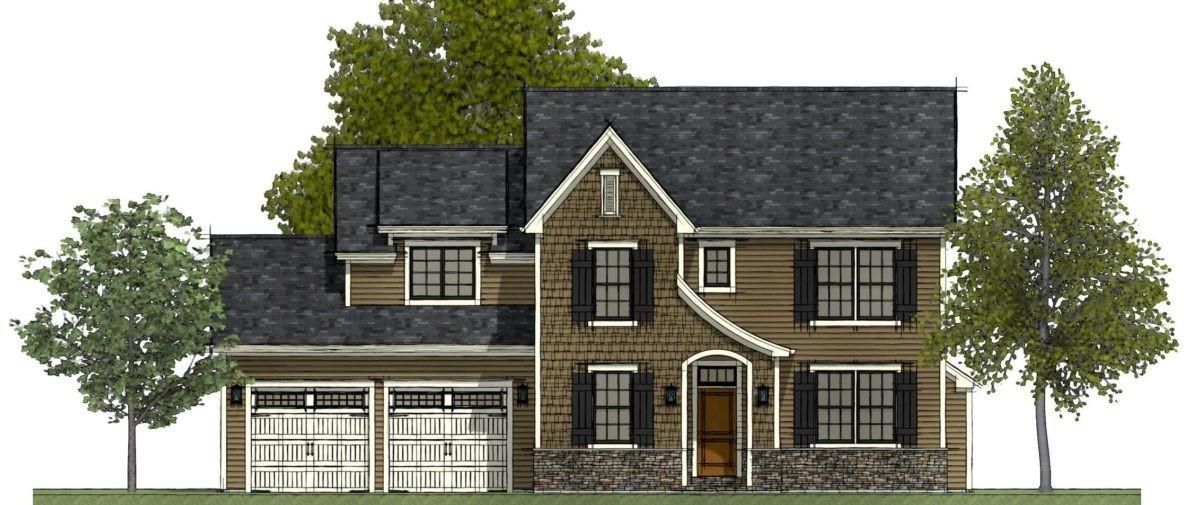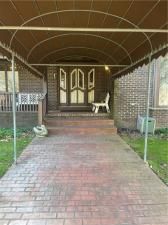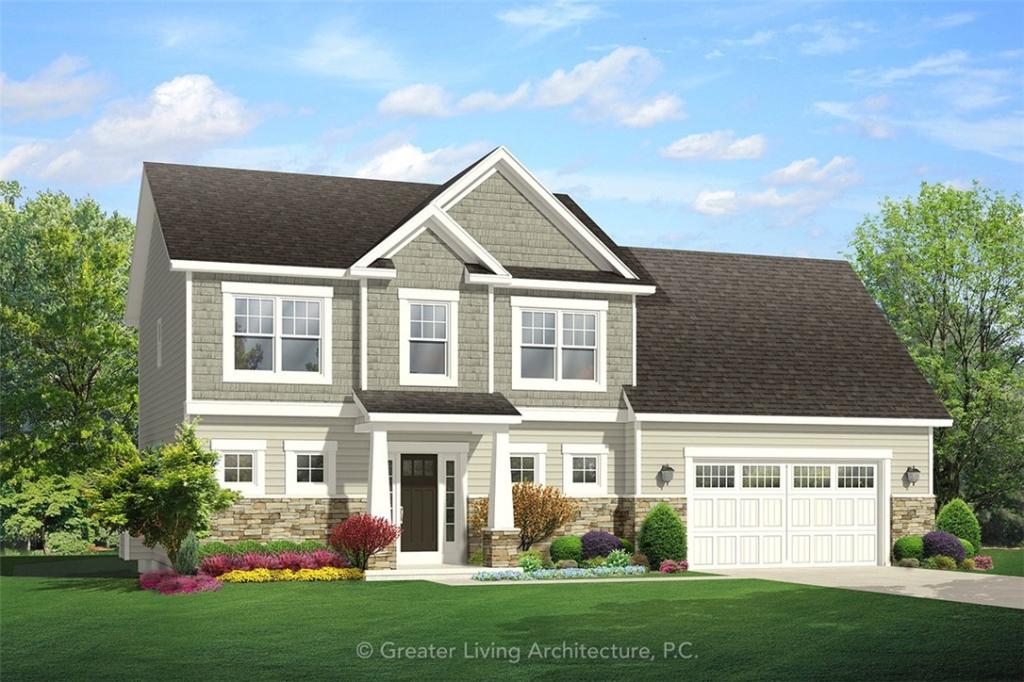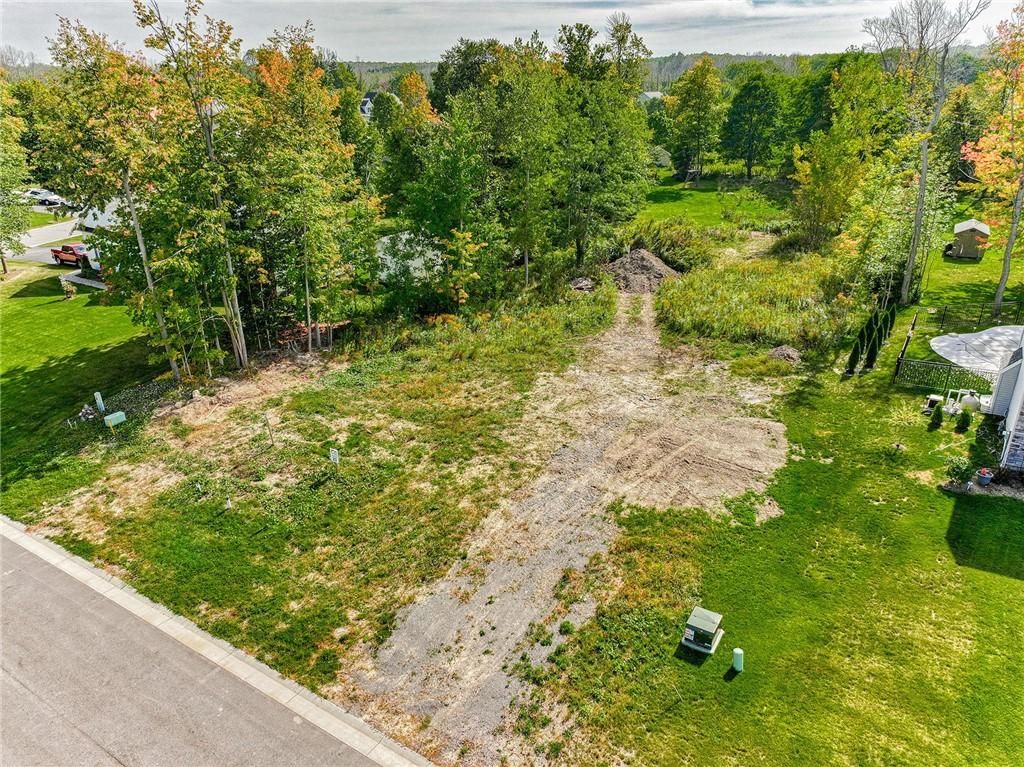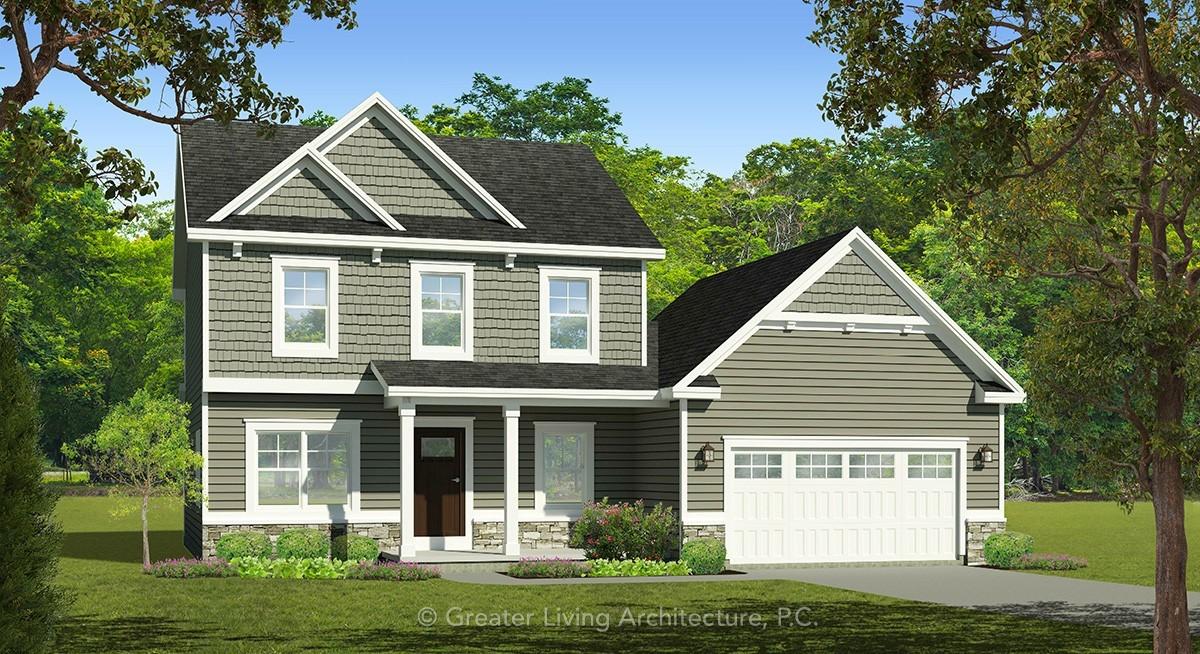$499,900
1075 Lakemist Trail
Ontario, NY, 14519
**IMMACULATE HOME in PRIME “LAKEFRONT ” COMMUNITY! LUXURY LIVING! Constructed in 2017 by Dangelo Builders! NEIGHBORHOOD ACCESS TO LAKE ONTARIO! APPROX. 3,300 SQ.FT. of Living Space! METICULOUSLY MAINTAINED & IMPROVED by PROUD OWNERS! LAKE VIEWS! Convenient First-Flr PRIMARY SUITE w/handicap-accessible doorways & 1st FLR LAUNDRY! BRIGHT Office w/double French doors *SOARING CEILINGS! BEAUTIFUL STONE Gas Fireplace! EXTENSIVE UPGRADES THRUOUT! MUCH ATTENTION to Detail – See attached list of IMPROVEMENTS! PROFESSIONALLY FINISHED BASEMENT w/5TH Bedroom, Full Bath, Family Rm, & Custom Kitchen/Wet Bar – GREAT for ENTERTAINING/IDEAL IN-LAW SUITE!
**SUPERIOR OUTDOOR FEATURES** INCLUDE Concrete Driveway, NEW Shed, STUNNING Landscape w/recent installed *HEATED IN-GROUND POOL, Spacious Patio, COMPOSITE DECK & HOT TUB w/Outdoor Shower *The Professionally Designed “Low-Maintenance” Landscape will offer seclusion as it Matures* Equally enticing Indoor AND Outdoor Spaces make it hard to choose where to unwind! A GREAT Location tucked away – just 5 minutes between Webster and Bear Creek Harbor/Boat Launch! Showings begin Friday 4/26/24. Delayed Negotiations through Wednesday May 1, 2024 @ 2pm.
**SUPERIOR OUTDOOR FEATURES** INCLUDE Concrete Driveway, NEW Shed, STUNNING Landscape w/recent installed *HEATED IN-GROUND POOL, Spacious Patio, COMPOSITE DECK & HOT TUB w/Outdoor Shower *The Professionally Designed “Low-Maintenance” Landscape will offer seclusion as it Matures* Equally enticing Indoor AND Outdoor Spaces make it hard to choose where to unwind! A GREAT Location tucked away – just 5 minutes between Webster and Bear Creek Harbor/Boat Launch! Showings begin Friday 4/26/24. Delayed Negotiations through Wednesday May 1, 2024 @ 2pm.
Property Details
Price:
$499,900
MLS #:
R1533448
Status:
Pending
Beds:
5
Baths:
4
Address:
1075 Lakemist Trail
Type:
Single Family
Subtype:
SingleFamilyResidence
City:
Ontario
Listed Date:
Apr 24, 2024
State:
NY
Finished Sq Ft:
2,295
ZIP:
14519
Lot Size:
22,216 sqft / 0.51 acres (approx)
Year Built:
2017
Schools
School District:
Wayne
Elementary School:
Wayne Elementary
Middle School:
Wayne Central Middle
High School:
Wayne Senior High
Interior
Appliances
Dryer, Dishwasher, Disposal, Gas Oven, Gas Range, Gas Water Heater, Microwave, Refrigerator, Washer, Humidifier
Bathrooms
3 Full Bathrooms, 1 Half Bathroom
Cooling
Central Air
Fireplaces Total
1
Flooring
Ceramic Tile, Hardwood, Tile, Varies
Heating
Gas, Forced Air
Laundry Features
Main Level
Exterior
Architectural Style
Colonial
Construction Materials
Stone, Vinyl Siding, P E X Plumbing
Exterior Features
Concrete Driveway, Deck, Fence, Hot Tub Spa, Pool, Patio
Other Structures
Sheds, Storage
Parking Features
Attached, Driveway, Garage Door Opener
Roof
Asphalt
Financial
Buyer Agent Compensation
3%%
Taxes
$9,753
Born and raised in the Rochester community, Chris brings a unique and diverse background. She has lived in several different communities in the Rochester area including East Irondequoit, Rochester City, Penfield, Henrietta and Pittsford. She and her husband Christopher currently reside in Pittsford with their two children Hannah and Justin. Following a ten year career with the YMCA of Greater Rochester as a senior program director, Chris transitioned to a career in real estate. Chris immediatel…
More About ChristinaMortgage Calculator
Map
Similar Listings Nearby
- Lot 28 Venita Monet Trail
Ontario, NY$539,000
3.51 miles away
- 1128 Canopy Trail
Webster, NY$499,900
4.94 miles away
- 1791 Schlegel Road
Webster, NY$499,000
3.75 miles away
- Lot 24 Venita Monet Trail
Ontario, NY$489,000
3.46 miles away
- 682 Lake View Knls
Ontario, NY$449,900
0.94 miles away
- 1556 Allison Lane
Webster, NY$449,900
4.32 miles away
- 2219 Venita Monet Trail
Ontario, NY$419,900
3.51 miles away
- 432 Shorewood Trail
Ontario, NY$400,000
1.54 miles away
- Lot 3 Venita Monet Trail
Ontario, NY$399,900
3.45 miles away
- 2207 Venita Monet Trail
Ontario, NY$399,900
4.50 miles away
Listing courtesy of RE/MAX Realty Group,
© 2024 New York State Alliance of MLS’s NYSAMLS. Information deemed reliable, but not guaranteed. This site was last updated 2024-05-14.
© 2024 New York State Alliance of MLS’s NYSAMLS. Information deemed reliable, but not guaranteed. This site was last updated 2024-05-14.
1075 Lakemist Trail
Ontario, NY
LIGHTBOX-IMAGES
