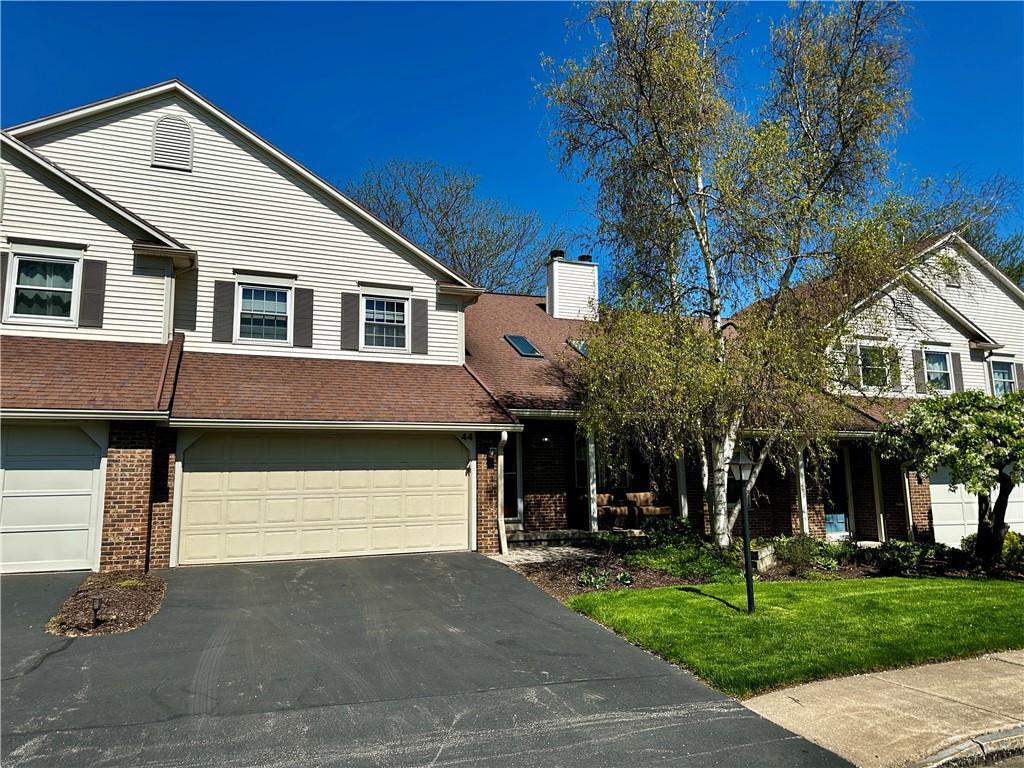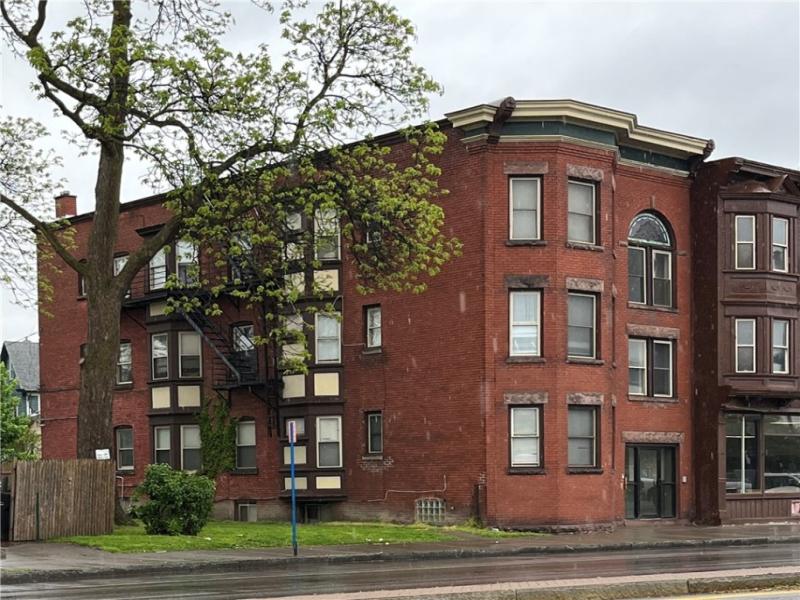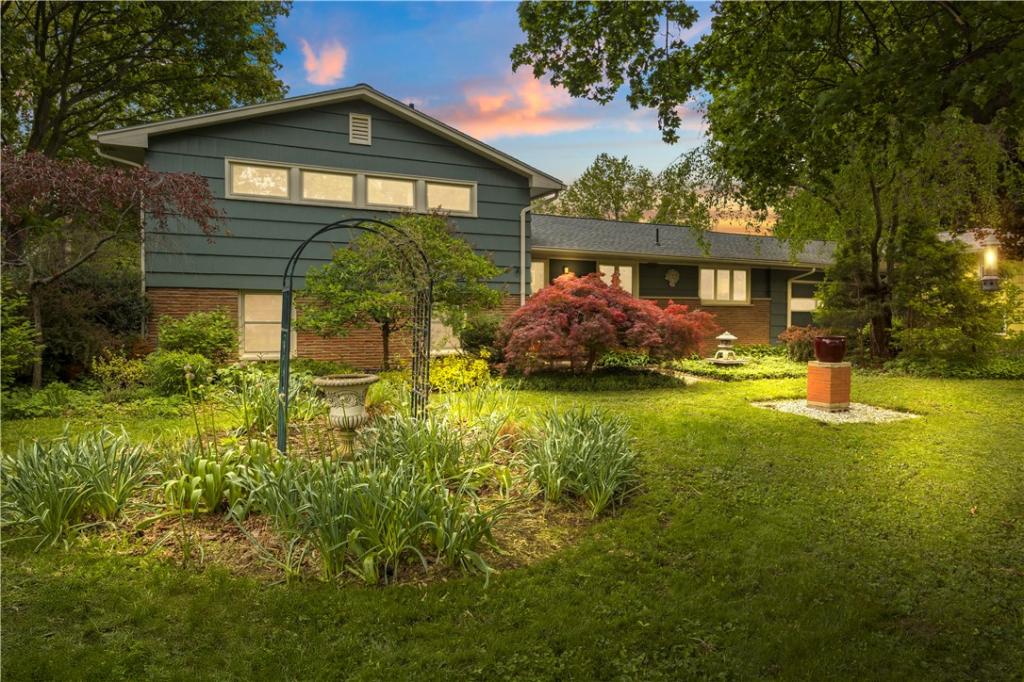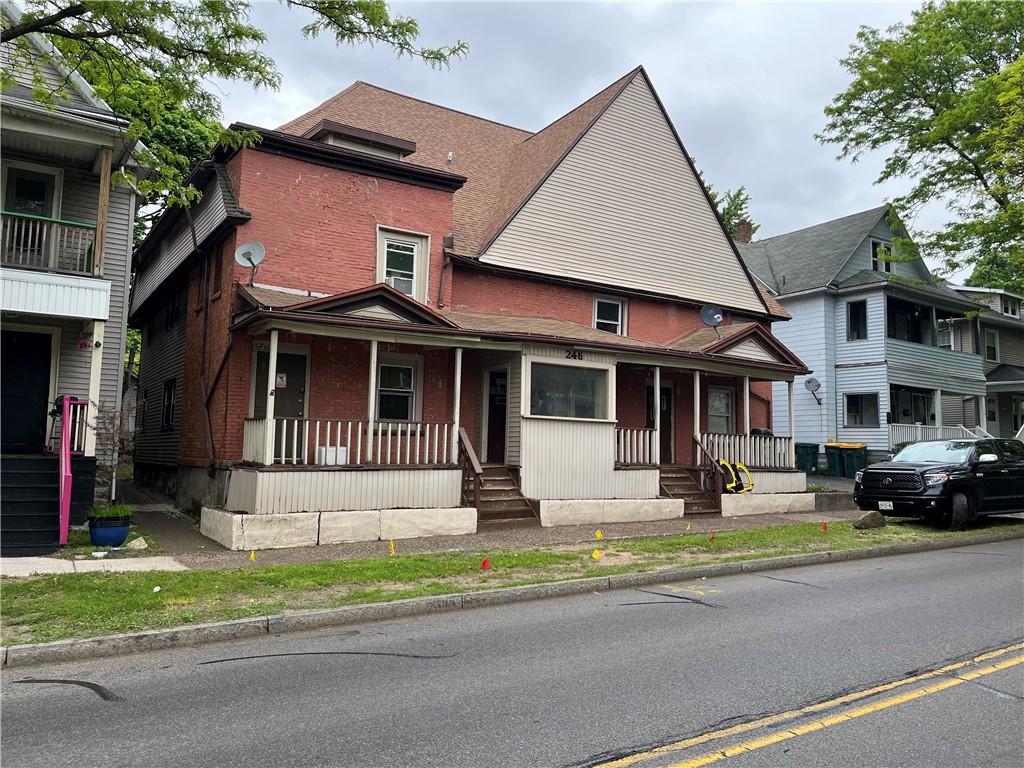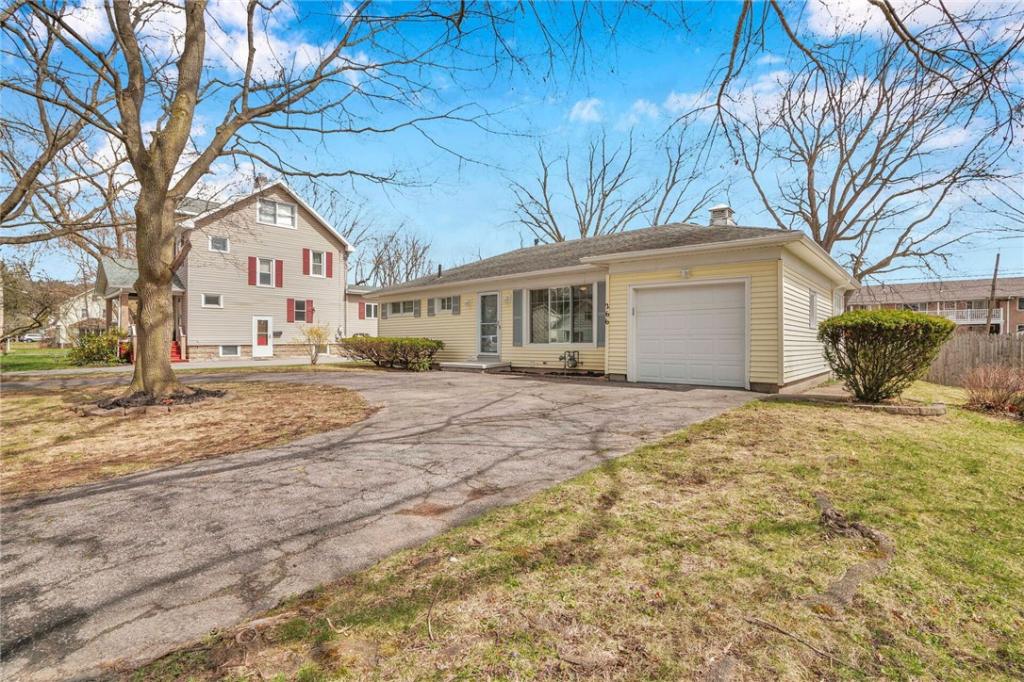$345,000
44 Marquette Drive
Brighton, NY, 14618
Beautifully maintained townhome in the Brighton School District! Prime location near UR, Strong & Highland Hospitals, shopping, dining, and major highways. A two-story foyer and wood-burning fireplace welcome you into a spacious living/dining area that opens to an updated kitchen with stainless appliances (fridge, stove, dishwasher new in 2022). First-floor laundry, half bath, and attached 2-car garage add everyday convenience.
Upstairs features 3 bedrooms and 2 full baths, including a primary suite with walk-in closet. The finished basement offers 300+ sqft—ideal for an office, gym, or flex space. Private patio and low-maintenance living with HOA covering exterior and snow.
Major updates: furnace, A/C, and water heater (2020), garage door (2018), sump pump battery backup. In 2024: new lighting, faucets, toilets, blinds, and hardware throughout.
Reach out today to schedule a private showing.
Delayed negotiations: offers due Sunday, June 8 at 3:00 PM.
Upstairs features 3 bedrooms and 2 full baths, including a primary suite with walk-in closet. The finished basement offers 300+ sqft—ideal for an office, gym, or flex space. Private patio and low-maintenance living with HOA covering exterior and snow.
Major updates: furnace, A/C, and water heater (2020), garage door (2018), sump pump battery backup. In 2024: new lighting, faucets, toilets, blinds, and hardware throughout.
Reach out today to schedule a private showing.
Delayed negotiations: offers due Sunday, June 8 at 3:00 PM.
Property Details
Price:
$345,000
MLS #:
R1612010
Status:
Active
Beds:
3
Baths:
3
Address:
44 Marquette Drive
Type:
Single Family
Subtype:
SingleFamilyResidence
Subdivision:
Lac Deville Village
Neighborhood:
Brighton-Monroe Co.-262000
City:
Brighton
Listed Date:
Jun 3, 2025
State:
NY
Finished Sq Ft:
1,586
Total Sq Ft:
1,586
ZIP:
14618
Lot Size:
4,356 sqft / 0.10 acres (approx)
Year Built:
1985
Schools
School District:
Brighton
Elementary School:
French Road Elementary
Middle School:
Twelve Corners Middle
High School:
Brighton High
Interior
Appliances
Dryer, Dishwasher, Disposal, Gas Oven, Gas Range, Gas Water Heater, Microwave, Refrigerator, Washer
Bathrooms
2 Full Bathrooms, 1 Half Bathroom
Cooling
Central Air
Fireplaces Total
1
Flooring
Ceramic Tile, Hardwood, Varies
Heating
Gas, Forced Air
Laundry Features
Main Level
Exterior
Architectural Style
Other, See Remarks
Construction Materials
Brick, Frame, Vinyl Siding, Pre Cast Concrete
Exterior Features
Blacktop Driveway, Patio
Parking Features
Attached, Garage
Roof
Asphalt, Shingle
Financial
HOA Fee
$335
HOA Frequency
Monthly
Taxes
$8,908
Born and raised in the Rochester community, Chris brings a unique and diverse background. She has lived in several different communities in the Rochester area including East Irondequoit, Rochester City, Penfield, Henrietta and Pittsford. She and her husband Christopher currently reside in Pittsford with their two children Hannah and Justin. Following a ten year career with the YMCA of Greater Rochester as a senior program director, Chris transitioned to a career in real estate. Chris immediatel…
More About ChristinaMortgage Calculator
Map
Similar Listings Nearby
- 769 Lake Avenue
Rochester, NY$429,900
4.73 miles away
- 466 Grosvenor Road
Brighton, NY$427,000
2.40 miles away
- 123 Brandywine Lane
Brighton, NY$425,000
0.12 miles away
- 244 Driving Park Avenue
Rochester, NY$424,900
4.95 miles away
- 865 Harvard Street
Rochester, NY$399,000
2.19 miles away
- 62 East Park Road
Pittsford, NY$384,900
3.44 miles away
- 79 Commodore Parkway
Brighton, NY$349,900
3.96 miles away
- 202 Crosman Terrace
Rochester, NY$339,900
1.43 miles away
- 266 Howland Avenue
Brighton, NY$325,000
0.77 miles away
Listing courtesy of Owner Entry.com,
© 2025 New York State Alliance of MLS’s NYSAMLS. Information deemed reliable, but not guaranteed. This site was last updated Jun-07-2025 2:11:40 pm.
© 2025 New York State Alliance of MLS’s NYSAMLS. Information deemed reliable, but not guaranteed. This site was last updated Jun-07-2025 2:11:40 pm.
44 Marquette Drive
Brighton, NY
LIGHTBOX-IMAGES
