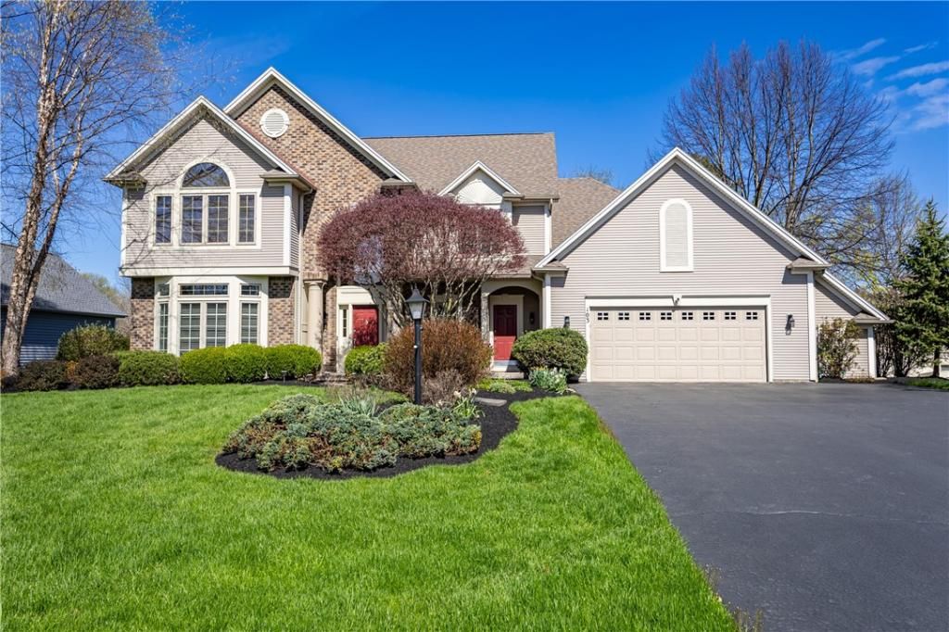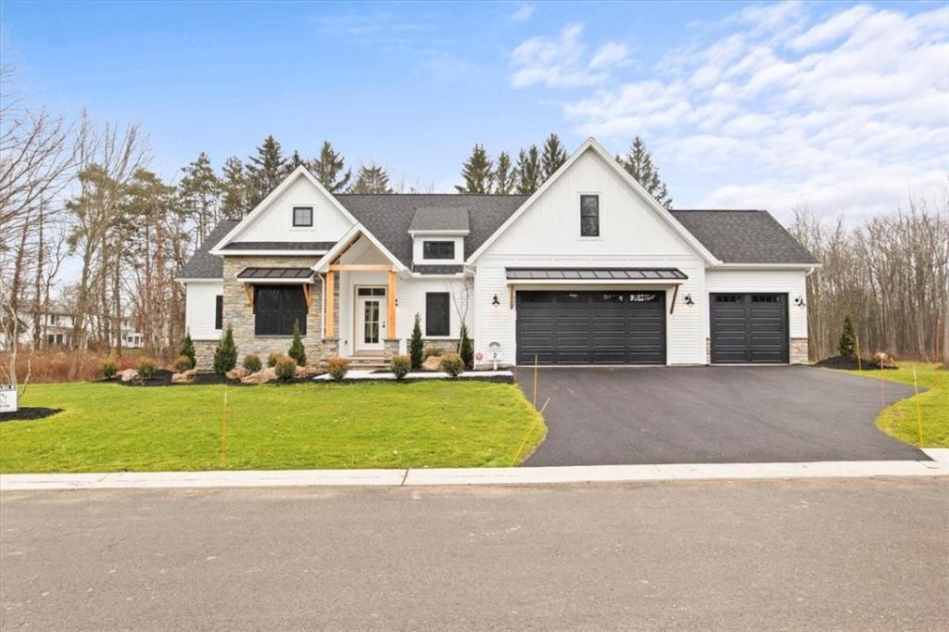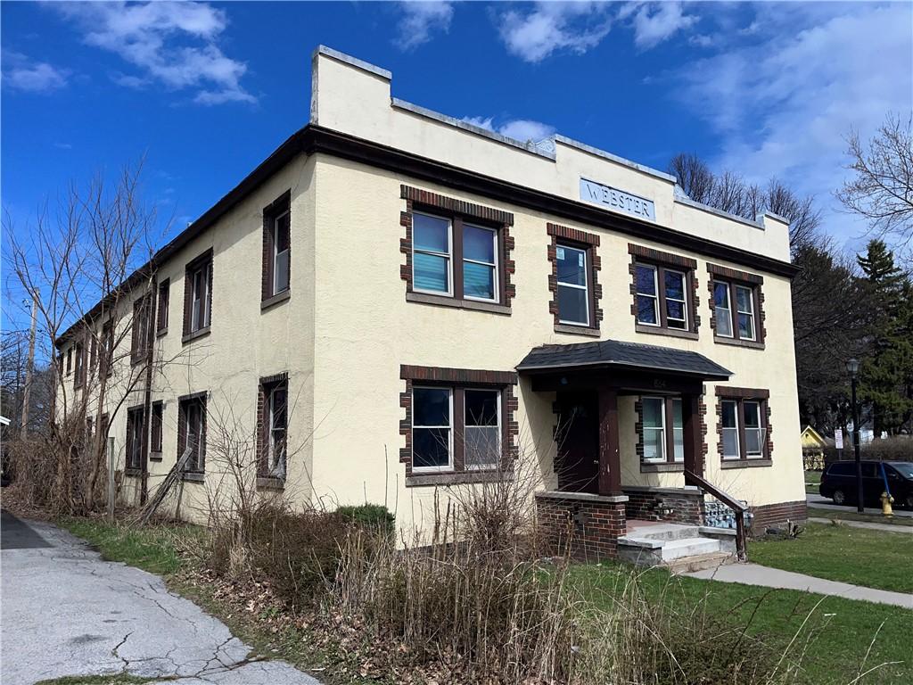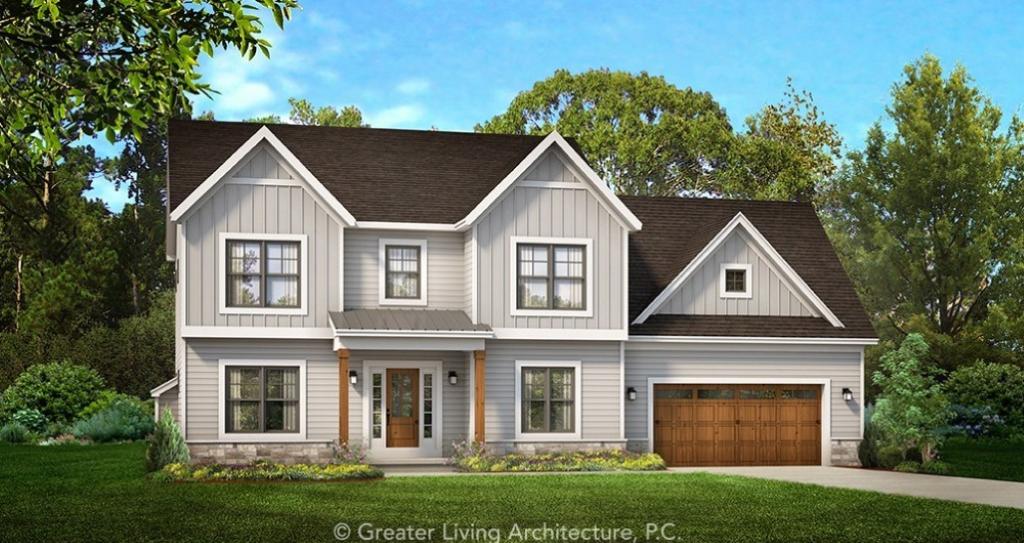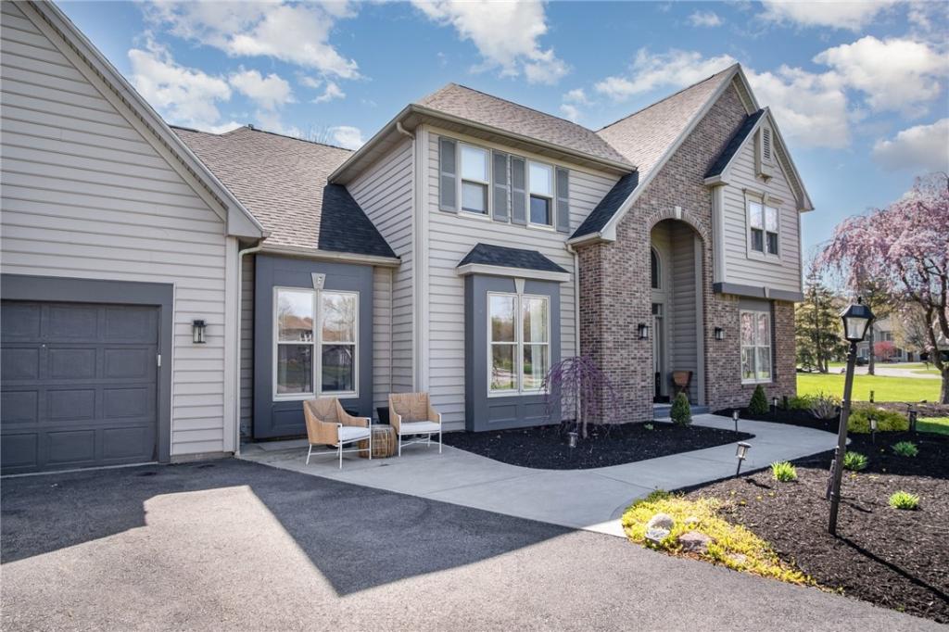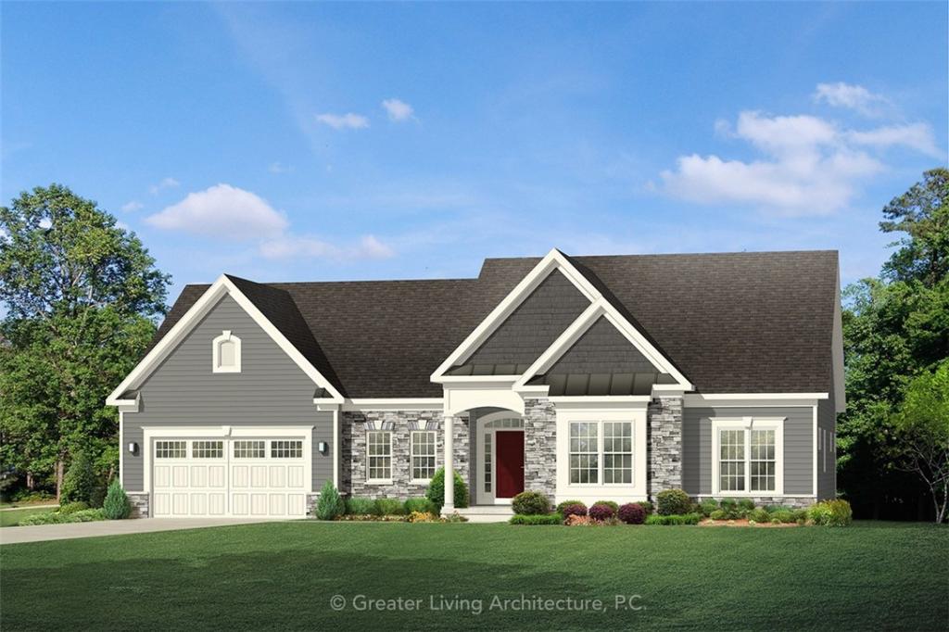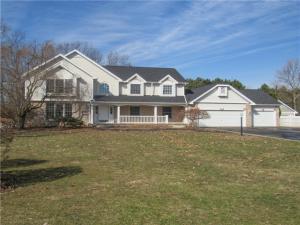$650,000
1114 Parkside Drive
Webster, NY, 14580
This completely converted raised ranch has an in-law with separate entrance, full kitchen, laundry, 3 bedrooms and 2 full baths. Then when you check out the walk-in closet in the master bedroom…take a moment to admire the many built-ins, shut the door and turn to the left. Another door will bring you to a hallway connecting you to the main house. The main home has an additional 5 bedrooms and 3 full baths. The main home also has two full laundry room set-ups. One on each floor. The main kitchen is complete with high end appliances including the refrigerator, double oven (built-in) electric cook top (built-in), exhaust vent, wine/beverage chiller, and counter tops for days (including a waterfall counter top island). The formal dining space here is adorn with walls of windows inviting in the natural light and backyard landscape. The lower level of the main home also has the same space with many windows and an exit door that brings you to one of the back patio areas, has a wet bar with more additional counter tops and storage cabinets. Both levels of the main home have fire places (don’t miss the built-in electric unit in the stone work). All 5 bathrooms (in-law included) have been completely remolded. You will find careful craftsmanship with unique character in each. The master bath in the main home has twin floating sinks, a soaking tub, heated floors, walk-in shower with built-ins, back lighting for atmosphere, an additional storage closet and a heated towel rack. The walk-in closet for the main master has built-in shelves and a window that overlooks the Magnolia tree. The roof is a new tear-off (2023). There are separate HVAC systems (2023) for the main home and the in-law, including two unique a/c condenser units as well. There are 2 separate tank-less hot water units (2024), one for each (the main home and the in-law) providing an endless supply of hot water for both. The entire perimeter of the home has a french drain and concrete walkways surround the in-law. The generous corner lot has a open yard and mature trees. This is a remarkable renovation and a must see home.
Property Details
Price:
$650,000
MLS #:
R1604097
Status:
Active
Beds:
8
Baths:
5
Address:
1114 Parkside Drive
Type:
Single Family
Subtype:
SingleFamilyResidence
Subdivision:
Cherry Hill Manor Sec 2
Neighborhood:
Webster-265489
City:
Webster
Listed Date:
May 4, 2025
State:
NY
Finished Sq Ft:
4,358
Total Sq Ft:
4,358
ZIP:
14580
Lot Size:
31,799 sqft / 0.73 acres (approx)
Year Built:
1965
Schools
School District:
Webster
Interior
Appliances
Double Oven, Dishwasher, Electric Cooktop, Exhaust Fan, Gas Water Heater, Microwave, Refrigerator, Range Hood, See Remarks
Bathrooms
5 Full Bathrooms
Cooling
Central Air
Fireplaces Total
2
Flooring
Ceramic Tile, Laminate, Luxury Vinyl, Tile, Varies
Heating
Gas, Forced Air
Laundry Features
Main Level, Upper Level
Exterior
Architectural Style
Contemporary, Ranch, Raised Ranch
Construction Materials
Aluminum Siding, Vinyl Siding, Pex Plumbing
Exterior Features
Blacktop Driveway, Patio
Parking Features
Attached, Electricity, Garage, Circular Driveway, Driveway
Roof
Asphalt, Shingle
Financial
Taxes
$10,613
Mortgage Calculator
Map
Similar Listings Nearby
- 103 Fiddlers Hollow
Penfield, NY$789,900
3.99 miles away
- 947 Timberland Court
Webster, NY$765,000
3.13 miles away
- 884 Bay Street
Rochester, NY$750,000
3.60 miles away
- 8 DuMais Lane
Penfield, NY$696,900
4.64 miles away
- 1 Dangelo Drive
Penfield, NY$674,900
3.22 miles away
- 45 Cardogan Sq
Penfield, NY$649,900
2.22 miles away
- 978 STATE RD
Penfield, NY$629,900
2.54 miles away
- 115 Guygrace Lane
Penfield, NY$609,900
0.89 miles away
- 7 Bethnal Green
Penfield, NY$595,000
2.50 miles away
Listing courtesy of Romeo Realty Group Inc.,
© 2025 New York State Alliance of MLS’s NYSAMLS. Information deemed reliable, but not guaranteed. This site was last updated May-04-2025 1:53:25 pm.
© 2025 New York State Alliance of MLS’s NYSAMLS. Information deemed reliable, but not guaranteed. This site was last updated May-04-2025 1:53:25 pm.
1114 Parkside Drive
Webster, NY
LIGHTBOX-IMAGES


















































