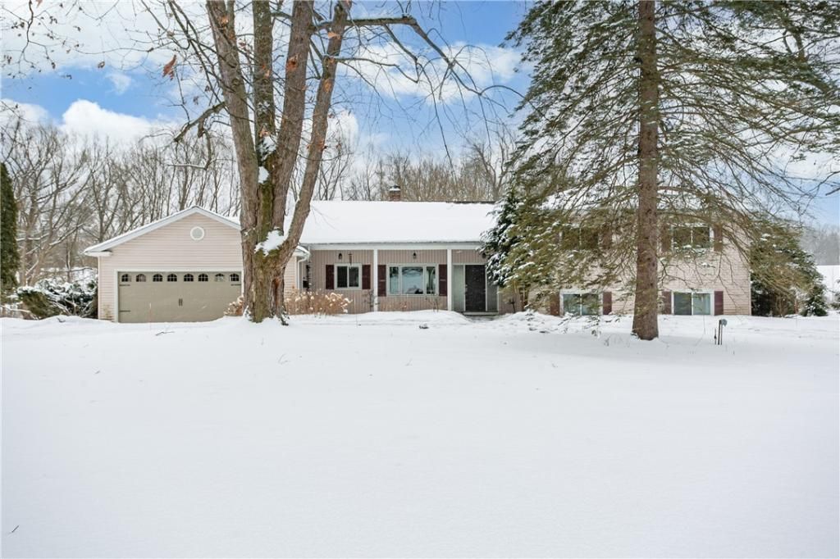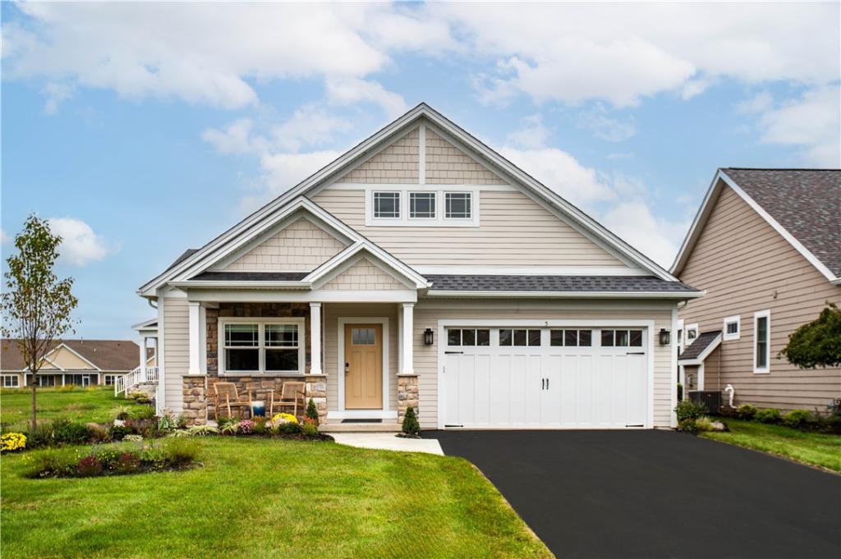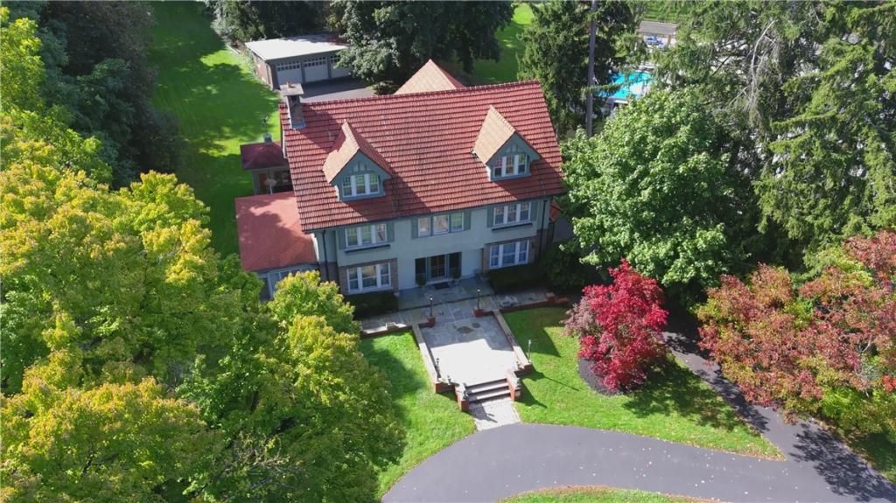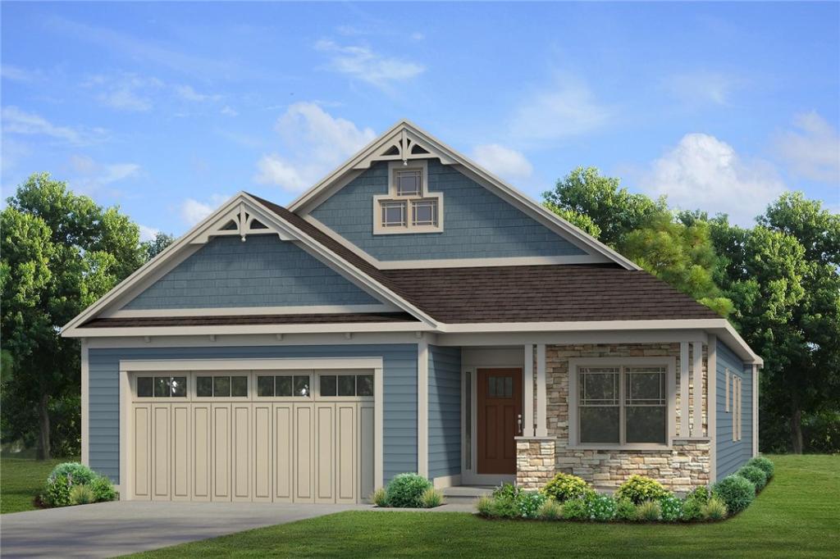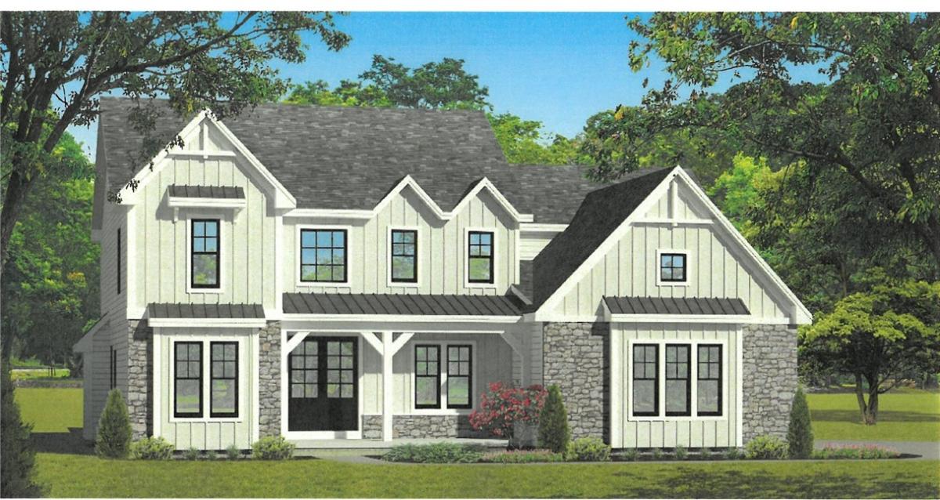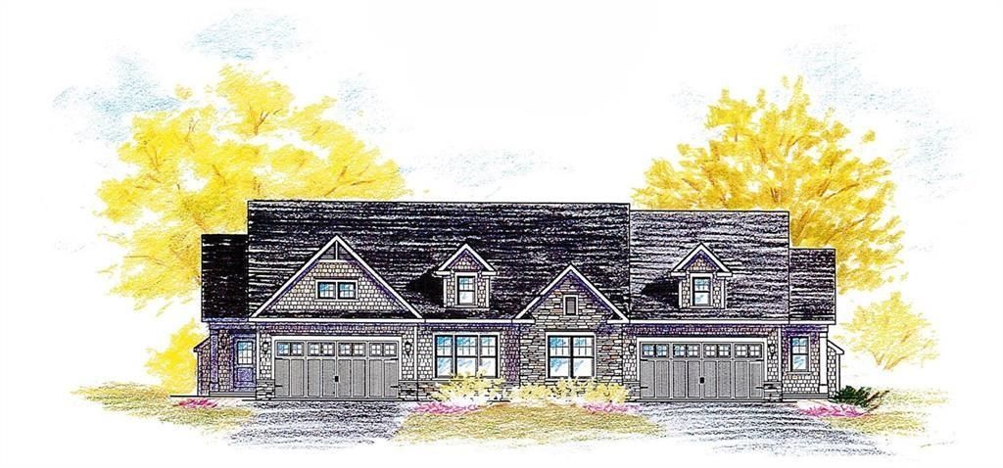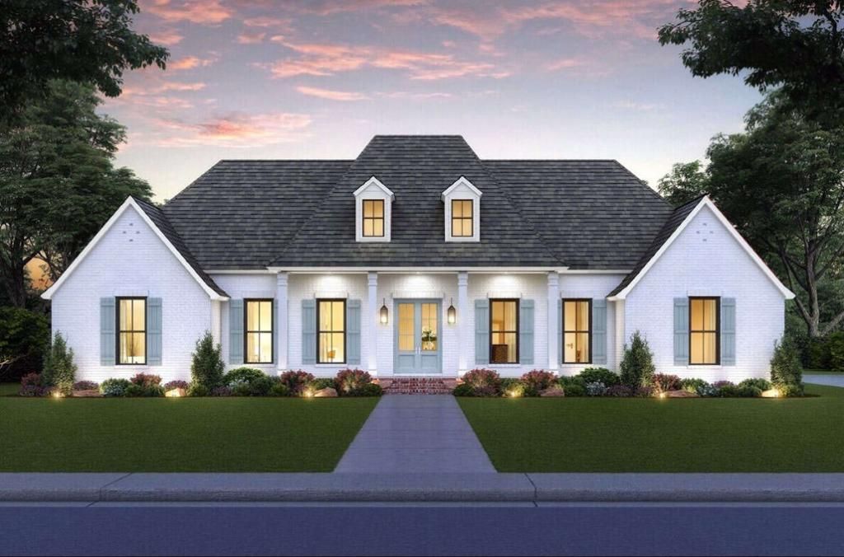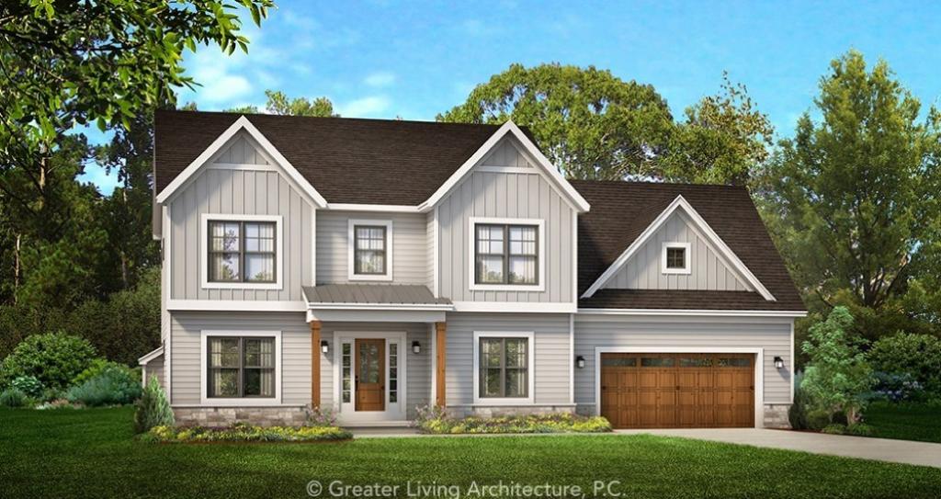$749,900
41 Country Club Drive
Pittsford, NY, 14618
JUST LISTED!**OPEN SUNDAY FEBRUARY 23RD NOON-2PM**IN THE HEART OF THE COUNTRY CLUB CORRIDOR!**SPRAWLING MID-CENTURY MODERN SPLIT W/OVER HALF ACRE GOLF COURSE LOT! **OFFERING OVER 3,600 SQ FT OF LIVING SPACE, THIS SPACIOUS 6 BEDROOM HOME HAS 3 FULL BATHS & 2 HALF BATHS**LOWER LEVEL FEATURES INLAW/GUEST SUITE OR TEEN RETREAT WITH FULLY EQUIPPED KITCHEN, 2 BEDROOMS & FULL BATH**EXPANSIVE OPEN FLOOR PLAN FEATURES GLEAMING HARDWOOD FLOORS, STACKED STONE WOODBURNING FIREPLACE, POCKET DOORS & BUILTINS IN MANY ROOMS**GLASS DOORS FROM DINING ROOM OPENS TO PRIVATE BACKYARD OASIS W/INGROUND POOL & PERENNIAL GARDENS**NEW TREX DECK/LED RECESSED LIGHTS/UPDATED MASTER BATH & POWDER ROOM**NEW FAMILY ROOM CARPET**VINYL WINDOWS & SIDING**FULL WALKOUT BASEMENT W/HALF BATH & PLENTY OF STORAGE**INGROUND POOL OPENED & CLOSED BY PETTIS POOLS (POOL HAS HEATER BUT OWNERS DO NOT USE)**GAS FORCED AIR FURNACE & CENTRAL AIR W/2 ZONES**ROOF 2003**PITTSFORD SCHOOLS INCLUDING ALLENS CREEK ELEMENTARY**WALKING DISTANCE TO PITTSFORD VILLAGE & ERIE CANAL**BACKING TO IRONDEQUOIT COUNTRY CLUB & MINUTES TO OAK HILL COUNTRY CLUB & COUNTRY CLUB OF ROCHESTER**DELAYED NEGOTIATIONS UNTIL MONDAY 3/3 @ 12:00PM.
Property Details
Price:
$749,900
MLS #:
R1589159
Status:
Active
Beds:
6
Baths:
5
Address:
41 Country Club Drive
Type:
Single Family
Subtype:
SingleFamilyResidence
Subdivision:
Country Club Estates Sec
Neighborhood:
Pittsford-264689
City:
Pittsford
Listed Date:
Feb 20, 2025
State:
NY
Finished Sq Ft:
3,629
Total Sq Ft:
3,629
ZIP:
14618
Lot Size:
27,878 sqft / 0.64 acres (approx)
Year Built:
1956
Schools
School District:
Pittsford
Elementary School:
Allen Creek
Middle School:
Calkins Road Middle
High School:
Pittsford Sutherland High
Interior
Appliances
Built In Range, Built In Oven, Dryer, Dishwasher, Electric Cooktop, Disposal, Gas Water Heater, Microwave, Refrigerator, Washer
Bathrooms
3 Full Bathrooms, 2 Half Bathrooms
Cooling
Central Air
Fireplaces Total
1
Flooring
Carpet, Hardwood, Tile, Varies
Heating
Gas, Forced Air
Laundry Features
Upper Level
Exterior
Architectural Style
Colonial, Split Level
Construction Materials
Vinyl Siding, Copper Plumbing
Exterior Features
Blacktop Driveway, Deck, Enclosed Porch, Pool, Porch, Patio, Private Yard, See Remarks
Other Structures
Sheds, Storage
Parking Features
Attached, Garage, Circular Driveway, Garage Door Opener
Roof
Asphalt
Financial
Taxes
$16,970
Providing Sales, Services, and education in helping others obtain their goals and desire since 1982. Let my real-world experience help guide you in your Real Estate adventure. Whether buying, selling, investing, building, or inquiring about the process you will feel at ease with my style. Your best interest are mine by using old world values of The Golden Rule, trust and loyalty combined with ULM Reality cutting edge technology needed in today’s world. We hope to provide you with an enjoyable…
More About BrianMortgage Calculator
Map
Similar Listings Nearby
- 5 Saint Johnsville Trail
Brighton, NY$899,900
3.50 miles away
- 2695 East Avenue
Brighton, NY$890,000
1.74 miles away
- 18 Saint Johnsville Trail
Brighton, NY$794,900
3.43 miles away
- 4 Old Homestead Road
Pittsford, NY$746,660
4.77 miles away
- 220 Cos Grande
Brighton, NY$710,000
3.64 miles away
- 214 Cos Grande
Brighton, NY$710,000
3.63 miles away
- 12 DuMais Lane
Penfield, NY$699,300
4.20 miles away
- 8 DuMais Lane
Penfield, NY$696,900
4.20 miles away
- 216 Cos Grande Hts
Brighton, NY$690,000
3.63 miles away
Listing courtesy of Howard Hanna,
© 2025 New York State Alliance of MLS’s NYSAMLS. Information deemed reliable, but not guaranteed. This site was last updated 2025-02-23.
© 2025 New York State Alliance of MLS’s NYSAMLS. Information deemed reliable, but not guaranteed. This site was last updated 2025-02-23.
41 Country Club Drive
Pittsford, NY
LIGHTBOX-IMAGES
