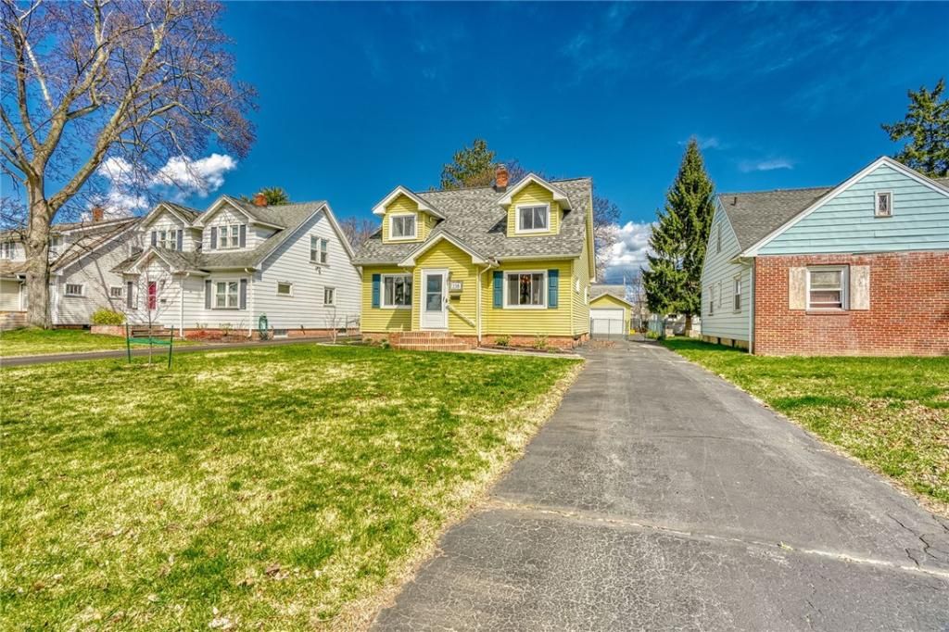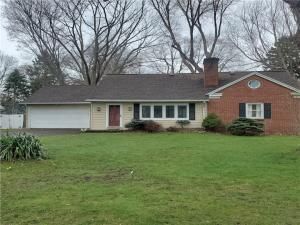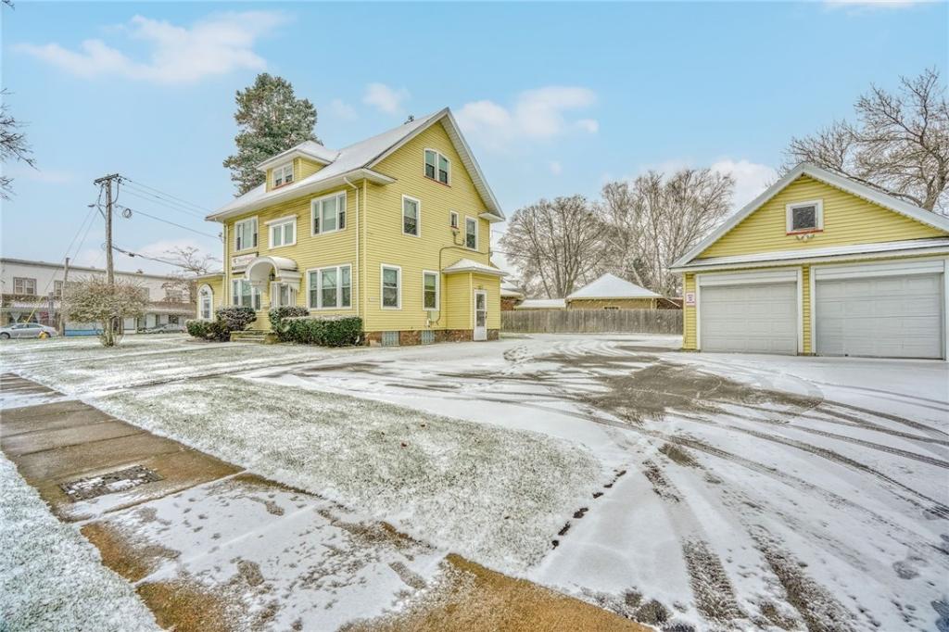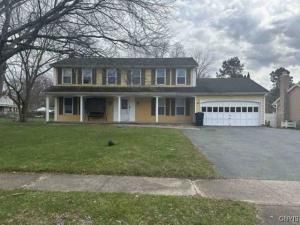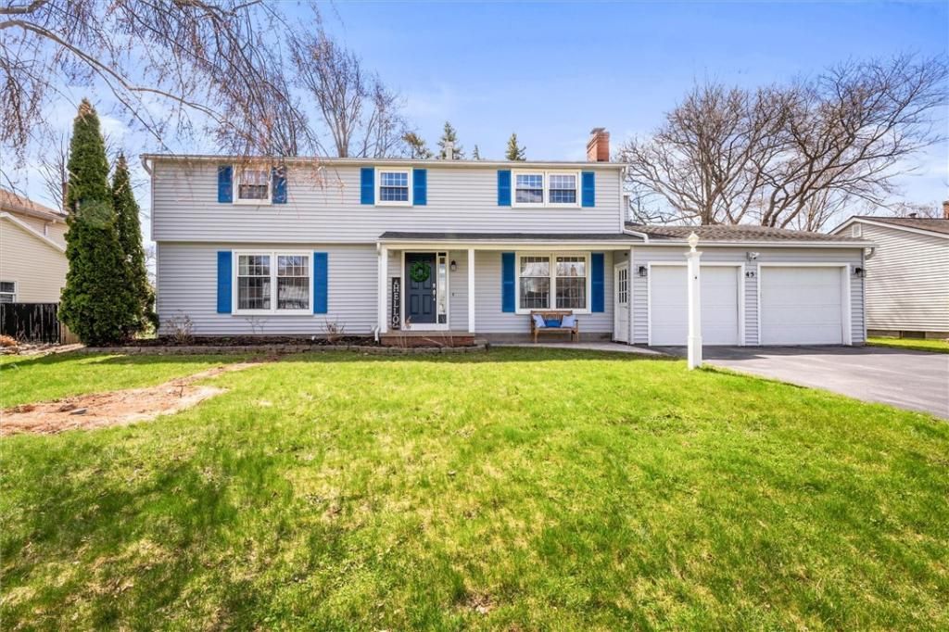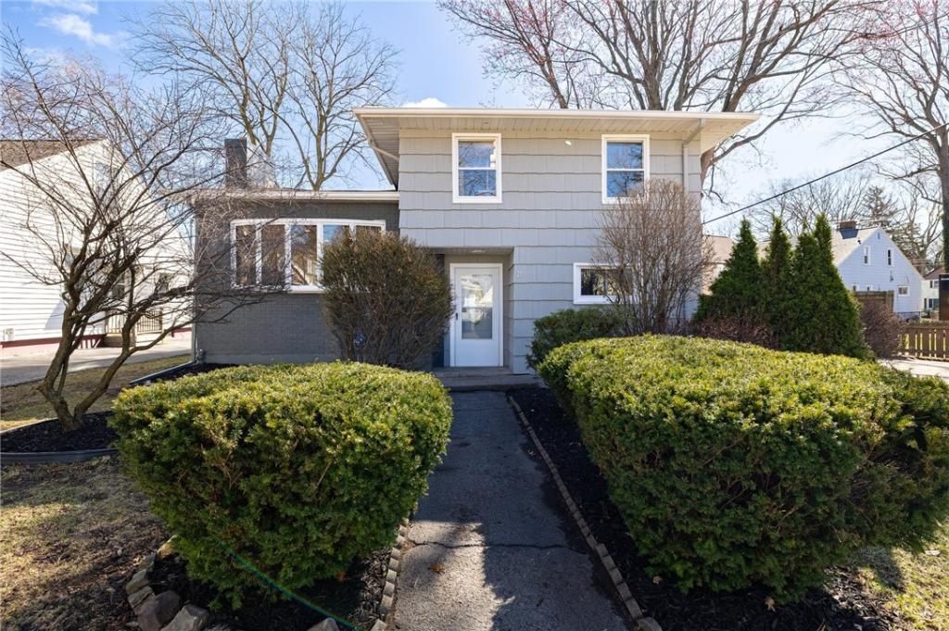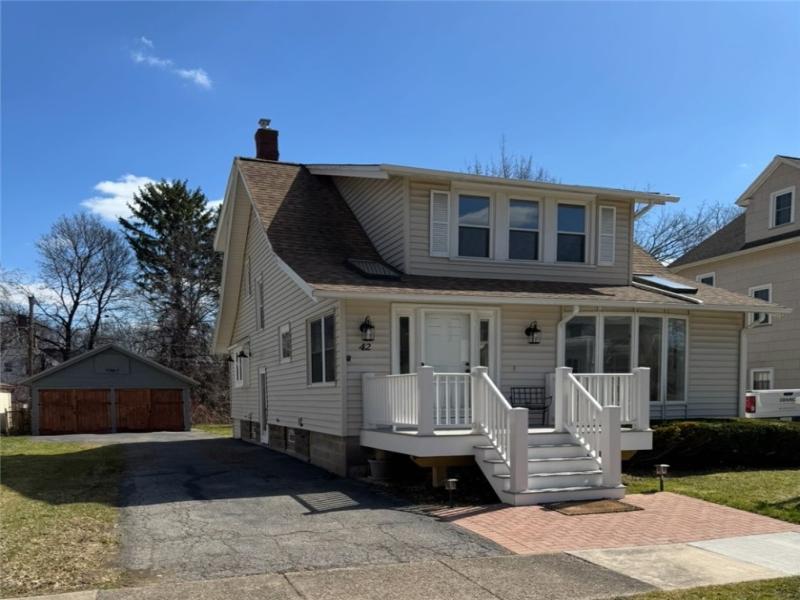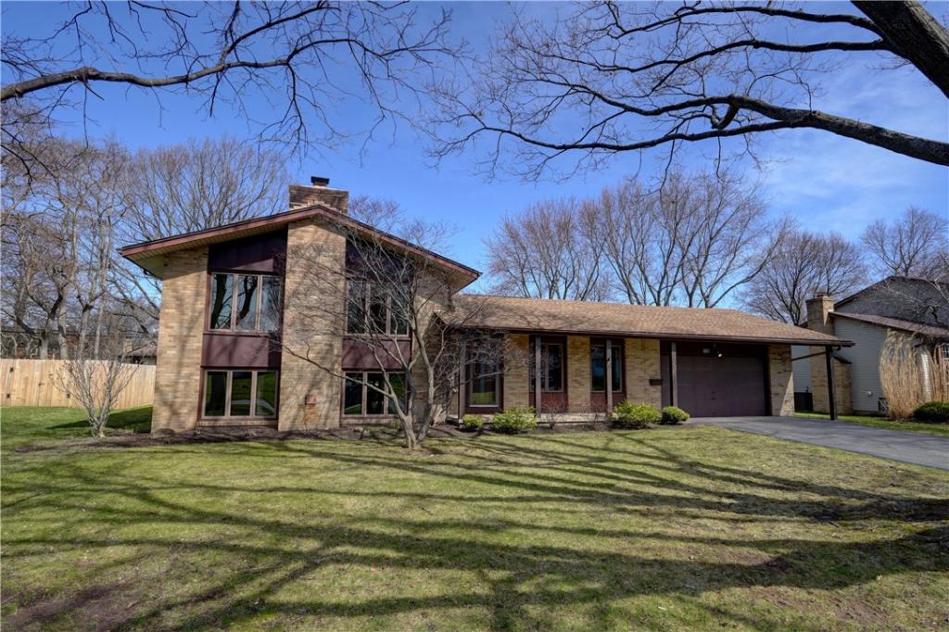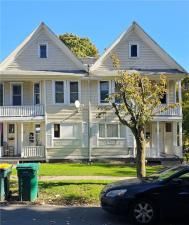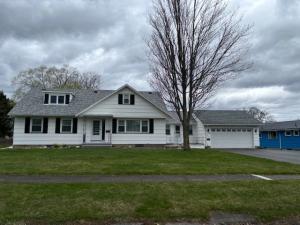$255,000
238 Thorndyke Road
Irondequoit, NY, 14617
Welcome to 238 Thorndyke Road! This vinyl sided Cape Cod perfectly balances charm, comfort, & convenience. This beautifully updated 3-bedroom, 1.5-bath home offers a warm, inviting atmosphere w/over 1,500 sq. ft. of thoughtfully designed living space. Located just minutes from the Seneca Park Zoo & the vibrant shops & eateries of I-Square, this home offers not only an ideal layout, but also a prime location in one of the area’s most accessible & desirable neighborhoods.
From the moment you step inside, you’re greeted by the rich character of original natural woodwork & gleaming hardwood floors that flow throughout the entire home. The home’s classic features blend seamlessly w/modern updates to create a space that’s as functional as it is beautiful.
The heart of the home is the spacious kitchen featuring tile flooring, a tasteful subway tile backsplash, & a one-of-a-kind copper sink, this kitchen delivers on both style & practicality. There’s ample cabinet space & plenty of room for cooking, entertaining, or simply gathering w/loved ones. The layout flows nicely into the adjacent dining area, creating a natural hub for connection.
3 generously sized bedrooms are all enhanced by hardwood floors & plenty of natural light. Whether used as bedrooms, a home office, or a guest room, each room offers comfort, privacy, & flexibility. The full bathroom features a combination of vintage charm & modern finishes, & the additional half bath is conveniently located on the main floor—ideal for guests & everyday use.
Major system upgrades ensure peace of mind! A brand-new tear-off roof was installed in 2023, adding both durability & curb appeal. Inside, you’ll enjoy the efficiency of a high-efficiency furnace and a brand-new water heater installed in 2024, helping to keep utility costs in check year-round. Perhaps most notable are the new thermopane windows installed by Comfort in fall 2024.
Step outside into your fully fenced backyard—a private space perfect for entertaining, gardening, or letting pets play freely. Here you will also find your 1 car garage!
Showings begin on 4/17 at 12PM & conclude on 4/22 at 12PM. Negotiations begin on 4/22 at 5PM!
From the moment you step inside, you’re greeted by the rich character of original natural woodwork & gleaming hardwood floors that flow throughout the entire home. The home’s classic features blend seamlessly w/modern updates to create a space that’s as functional as it is beautiful.
The heart of the home is the spacious kitchen featuring tile flooring, a tasteful subway tile backsplash, & a one-of-a-kind copper sink, this kitchen delivers on both style & practicality. There’s ample cabinet space & plenty of room for cooking, entertaining, or simply gathering w/loved ones. The layout flows nicely into the adjacent dining area, creating a natural hub for connection.
3 generously sized bedrooms are all enhanced by hardwood floors & plenty of natural light. Whether used as bedrooms, a home office, or a guest room, each room offers comfort, privacy, & flexibility. The full bathroom features a combination of vintage charm & modern finishes, & the additional half bath is conveniently located on the main floor—ideal for guests & everyday use.
Major system upgrades ensure peace of mind! A brand-new tear-off roof was installed in 2023, adding both durability & curb appeal. Inside, you’ll enjoy the efficiency of a high-efficiency furnace and a brand-new water heater installed in 2024, helping to keep utility costs in check year-round. Perhaps most notable are the new thermopane windows installed by Comfort in fall 2024.
Step outside into your fully fenced backyard—a private space perfect for entertaining, gardening, or letting pets play freely. Here you will also find your 1 car garage!
Showings begin on 4/17 at 12PM & conclude on 4/22 at 12PM. Negotiations begin on 4/22 at 5PM!
Property Details
Price:
$255,000
MLS #:
R1595401
Status:
Active
Beds:
3
Baths:
2
Address:
238 Thorndyke Road
Type:
Single Family
Subtype:
SingleFamilyResidence
Subdivision:
Titus Estates
Neighborhood:
Irondequoit-263400
City:
Irondequoit
Listed Date:
Apr 16, 2025
State:
NY
Finished Sq Ft:
1,502
Total Sq Ft:
1,502
ZIP:
14617
Lot Size:
6,970 sqft / 0.16 acres (approx)
Year Built:
1930
Schools
School District:
West Irondequoit
High School:
Irondequoit High
Interior
Appliances
Dryer, Dishwasher, Electric Oven, Electric Range, Gas Water Heater, Microwave, Refrigerator, Washer
Bathrooms
1 Full Bathroom, 1 Half Bathroom
Cooling
Central Air
Flooring
Hardwood, Tile, Varies
Heating
Gas, Forced Air
Laundry Features
In Basement
Exterior
Architectural Style
Cape Cod, Two Story
Construction Materials
Vinyl Siding, Copper Plumbing
Exterior Features
Blacktop Driveway, Fully Fenced
Parking Features
Detached, Garage
Roof
Asphalt, Shingle
Financial
Taxes
$6,583
Mortgage Calculator
Map
Similar Listings Nearby
- 75 Oakridge Drive
Irondequoit, NY$329,900
1.61 miles away
- 1845 North Clinton Avenue
Rochester, NY$329,500
1.09 miles away
- 23 Cider Creek Circle
Rochester, NY$323,300
4.74 miles away
- 45 San Marie Drive
Irondequoit, NY$299,900
3.34 miles away
- 28 Minnesota Street
Rochester, NY$299,900
4.39 miles away
- 42 Brocton Street
Rochester, NY$294,900
3.80 miles away
- 138 Shale Drive
Greece, NY$279,900
3.00 miles away
- 58 Thorn Street 58
Rochester, NY$279,000
2.39 miles away
- 11 White Tail Rise
Irondequoit, NY$264,900
1.78 miles away
- 45 Woodbriar Drive
Greece, NY$260,000
3.18 miles away
Listing courtesy of RE/MAX Realty Group,
© 2025 New York State Alliance of MLS’s NYSAMLS. Information deemed reliable, but not guaranteed. This site was last updated Apr-19-2025 11:19:37 pm.
© 2025 New York State Alliance of MLS’s NYSAMLS. Information deemed reliable, but not guaranteed. This site was last updated Apr-19-2025 11:19:37 pm.
238 Thorndyke Road
Irondequoit, NY
LIGHTBOX-IMAGES
