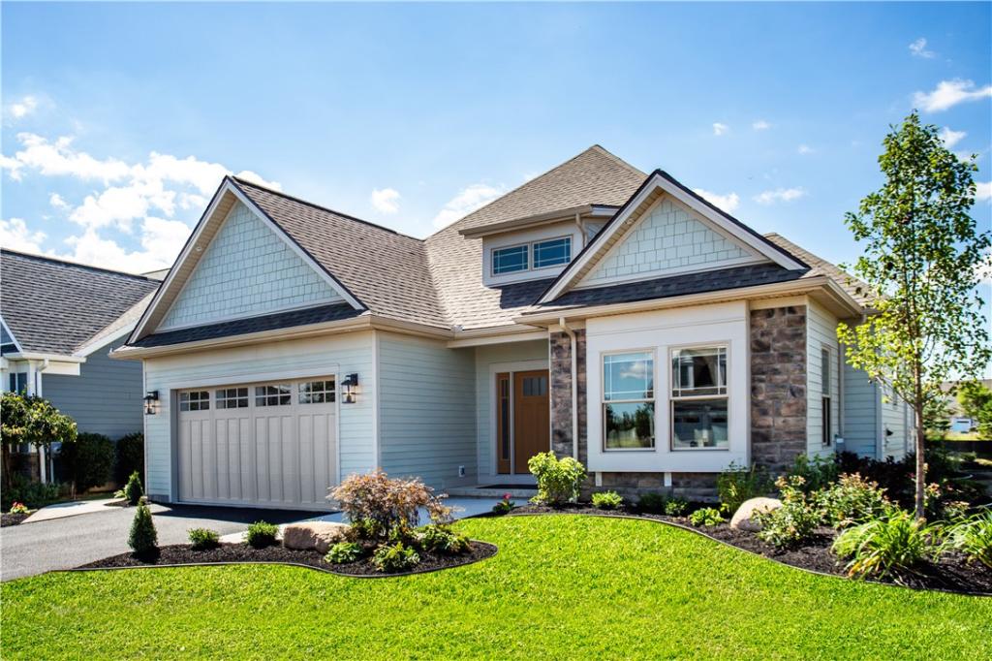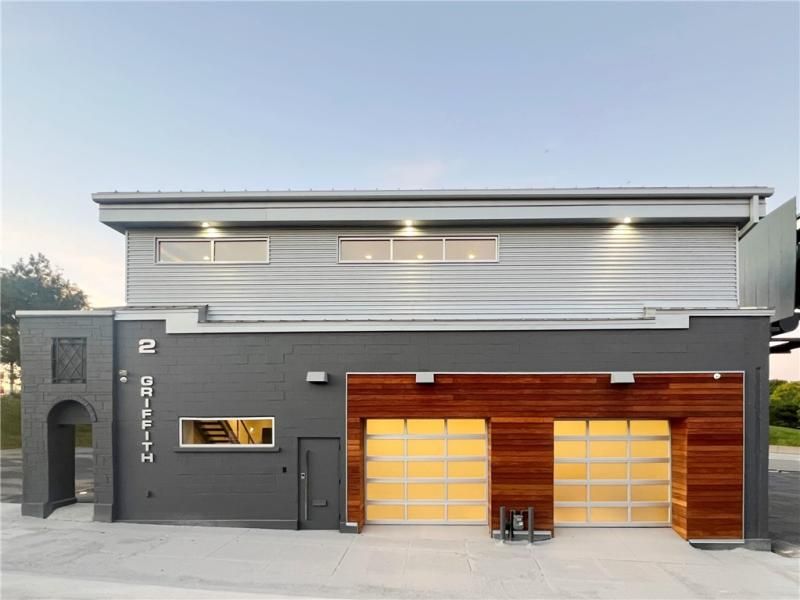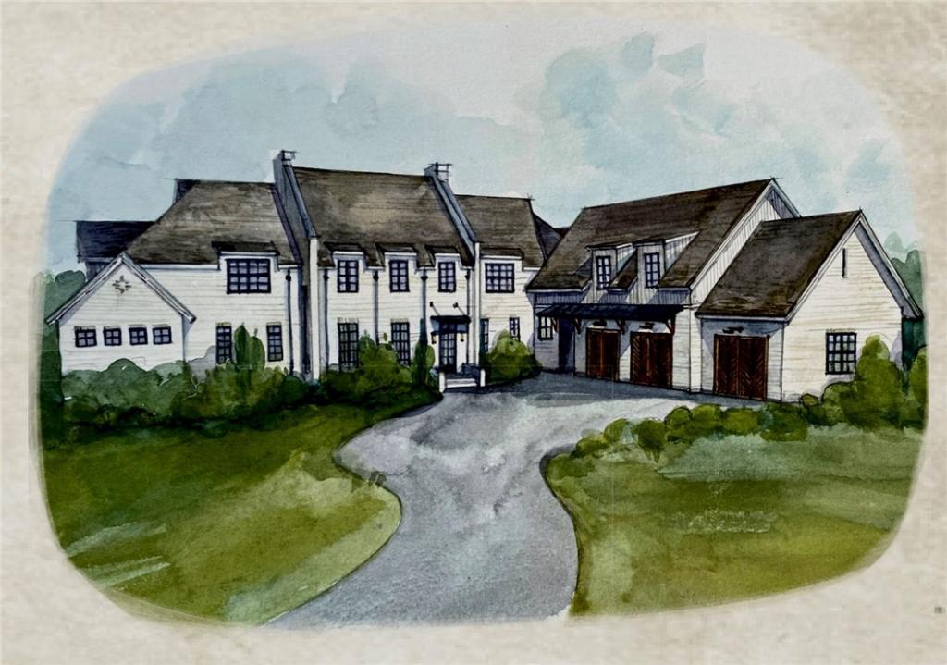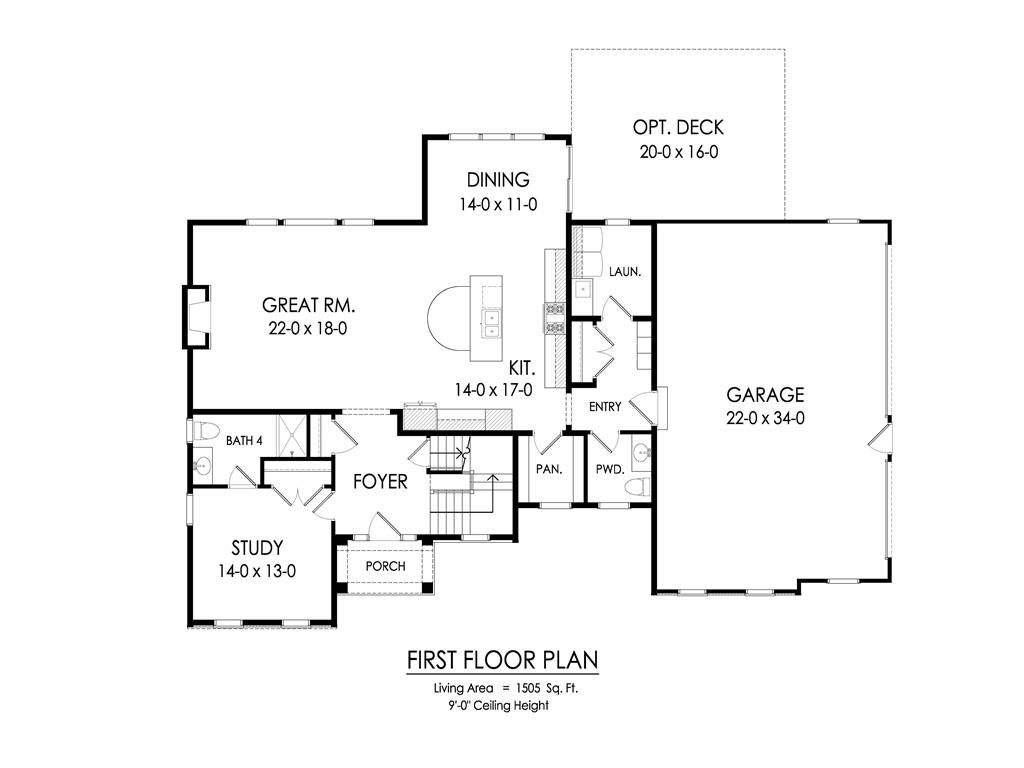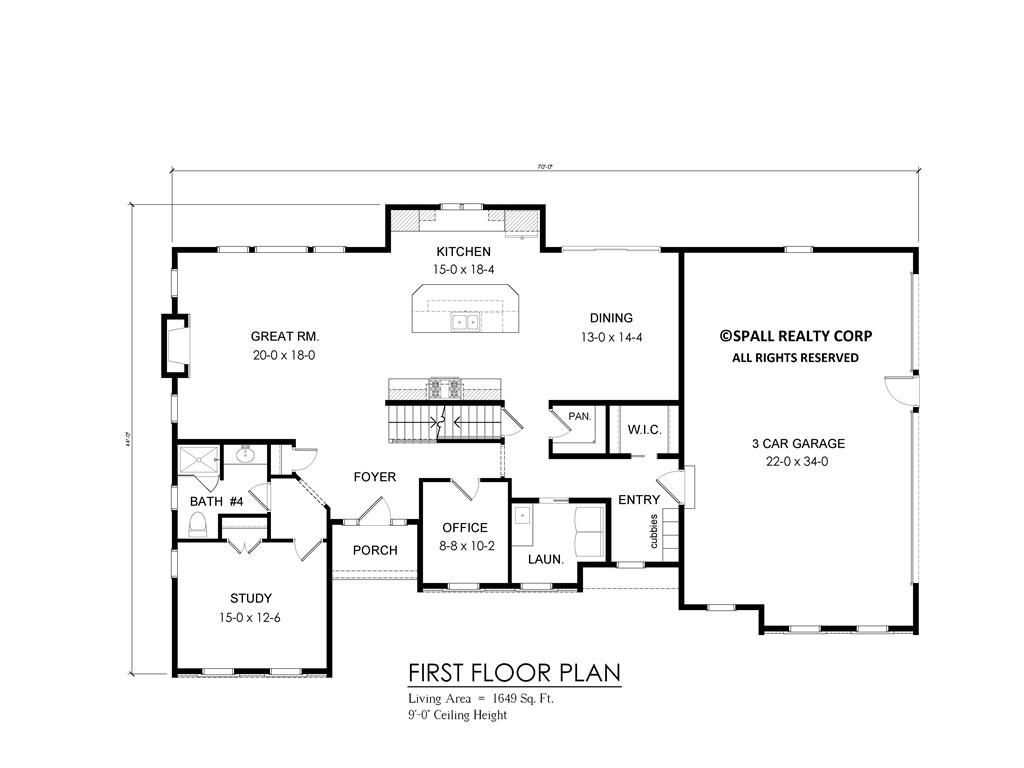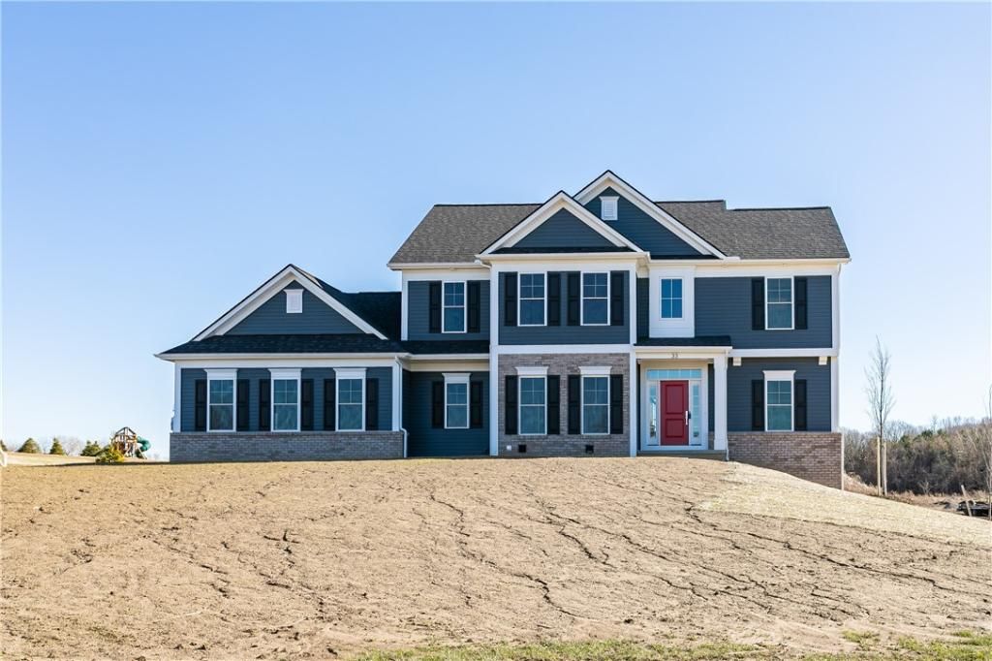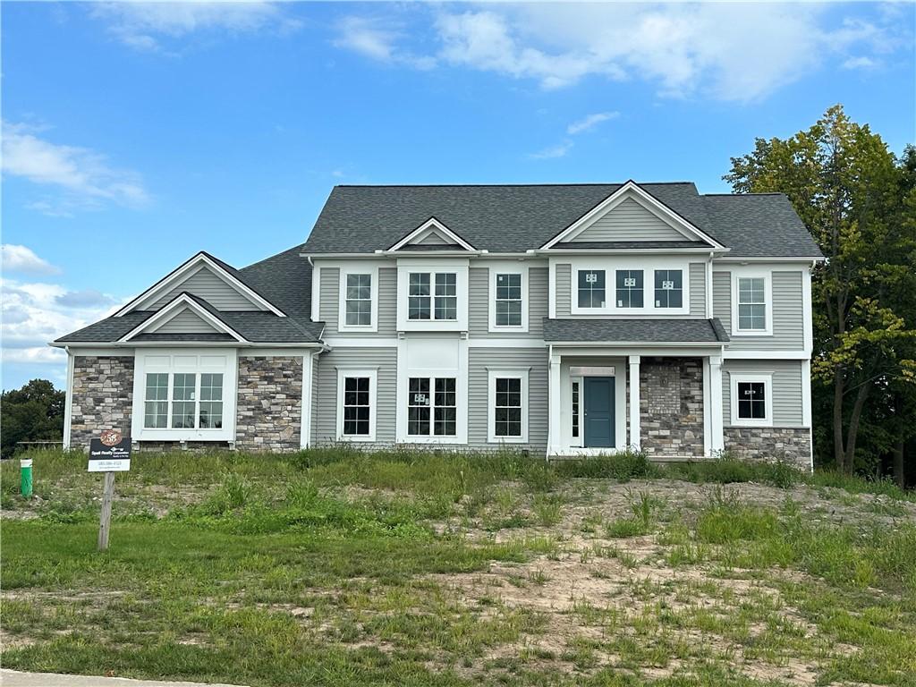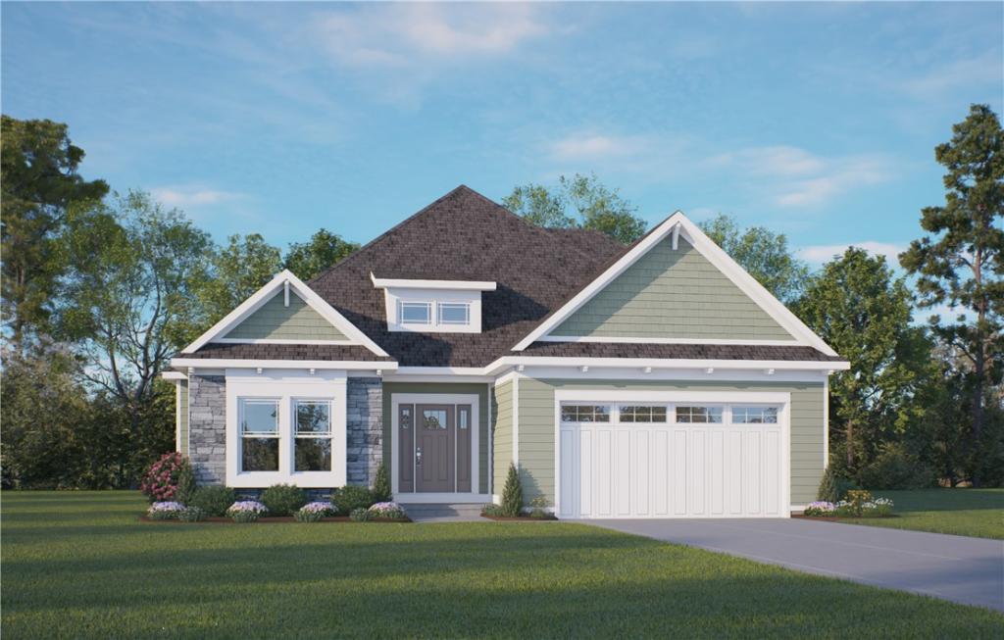$999,900
4 St. Johnsville Trail
Brighton, NY, 14618
Marrano Homes proudly presents the Avalon Manor at the The Reserve in Brighton on the Erie Canal. This Model will be Open Wed, Sat & Sun 1:00pm-5:00pm from 1:00pm-5:00pm. Get ready to fall in love with custom kitchen layout with stacked cabinets, built in bench seating and quartz countertops. Living room features fireplace with built in bookcases and vaulted ceilings. The Sun room boasts vaulted ceilings with Maple beams. Primary Suite features sitting area, Walk in Shower with curb less entry, 7’ Soaking tub and enclosed commode. Upstairs features a guest suite with 2 bedrooms, full bathroom plus loft space with built in desk. Other amenities include 22’ x 11’ covered rear porch, Hardie Board Siding with cultured stone accents, Marvin Windows, full basement with egress window, Landscaping and Sprinkler system. Enjoy the access to Erie Canal walking/cycling path. The Clubhouse amenities include a Salt Water Pool, Sauna, Workout Facility, Theater Room, Library, Caterers Kitchen, Dining room, Conference Room, Wine Cellar, Dog Park and much more. This Model is Move in ready! ( Taxes are TBD)
Property Details
Price:
$999,900
MLS #:
R1558765
Status:
Active
Beds:
3
Baths:
3
Address:
4 St. Johnsville Trail
Type:
Single Family
Subtype:
SingleFamilyResidence
Subdivision:
The Reserve/ Fort Plain
Neighborhood:
Brighton-Monroe Co.-262000
City:
Brighton
Listed Date:
Aug 13, 2024
State:
NY
Finished Sq Ft:
2,812
Total Sq Ft:
2,812
ZIP:
14618
Lot Size:
7,841 sqft / 0.18 acres (approx)
Year Built:
2024
Schools
School District:
Brighton
Elementary School:
French Road Elementary
Middle School:
Twelve Corners Middle
High School:
Brighton High
Interior
Appliances
Dryer, Dishwasher, Exhaust Fan, Disposal, Gas Oven, Gas Range, Gas Water Heater, Microwave, Refrigerator, Range Hood, Washer
Bathrooms
2 Full Bathrooms, 1 Half Bathroom
Cooling
Zoned, Central Air
Fireplaces Total
1
Flooring
Carpet, Ceramic Tile, Hardwood, Varies
Heating
Gas, Zoned, Forced Air
Laundry Features
Main Level
Exterior
Architectural Style
Two Story
Construction Materials
Fiber Cement
Exterior Features
Blacktop Driveway
Parking Features
Attached, Garage
Roof
Asphalt, Shingle
Financial
HOA Fee
$496
HOA Frequency
Monthly
Angelo Gollel was born and raised in Spencerport NY. With his family involved in the building of homes, he became both interested and knowledgeable in all areas of construction. He started out doing plumbing, carpentry and even ventured outdoors with specialty landscaping. After many years involved in the building of homes, Angelo decided to switch up his career and help people find and purchase their dream house. Angelo now resides in Scottsville NY with his wife Stephani, their two daughters M…
More About AngeloMortgage Calculator
Map
Similar Listings Nearby
- 2 Griffith Street
Rochester, NY$1,295,000
3.09 miles away
- 12 Elmwood Hill Lane
Brighton, NY$1,250,000
3.01 miles away
- 10 Bridleridge Farms (lot 64)
Pittsford, NY$992,900
4.45 miles away
- 11 Bridleridge Farms (Lot 4)
Pittsford, NY$974,300
4.45 miles away
- 4 Bridleridge Farms (Lot 67)
Pittsford, NY$949,900
4.47 miles away
- 15 Bridleridge Farms (Lot 5)
Pittsford, NY$949,900
4.40 miles away
- 24 St. Johnsville Trail
Brighton, NY$941,500
0.10 miles away
- 16 St. Johnsville Trail
Brighton, NY$930,400
0.07 miles away
- 5 St. Johnsville Trail
Brighton, NY$899,900
0.04 miles away
Listing courtesy of Marrano Marc/Equity Corp,
© 2024 New York State Alliance of MLS’s NYSAMLS. Information deemed reliable, but not guaranteed. This site was last updated 2024-11-23.
© 2024 New York State Alliance of MLS’s NYSAMLS. Information deemed reliable, but not guaranteed. This site was last updated 2024-11-23.
4 St. Johnsville Trail
Brighton, NY
LIGHTBOX-IMAGES
