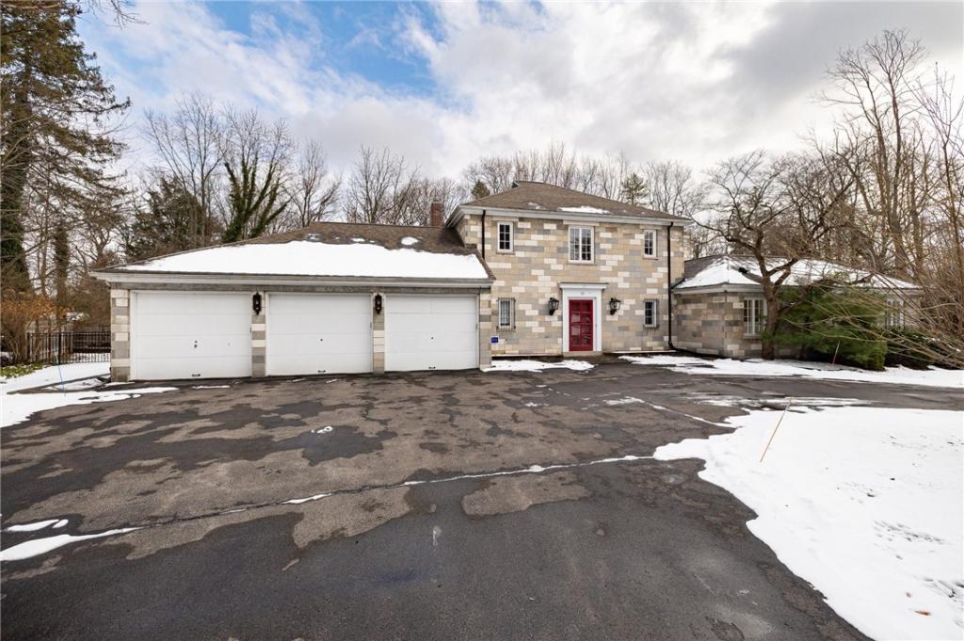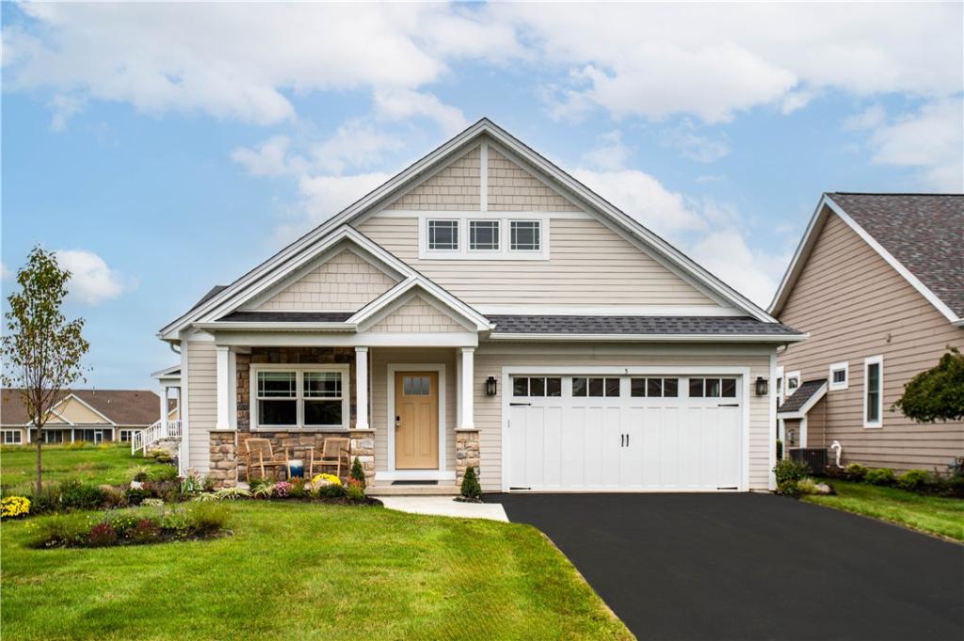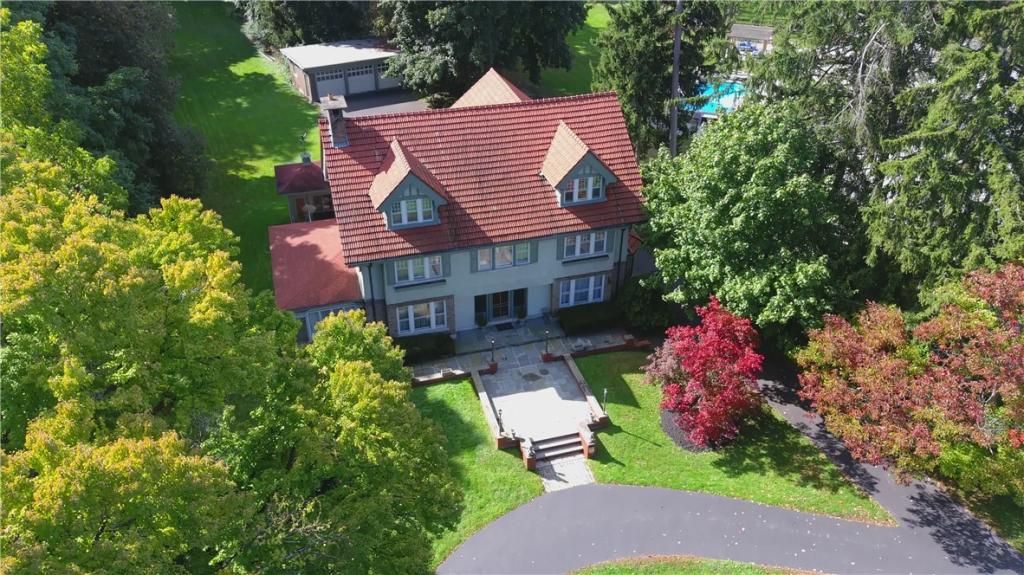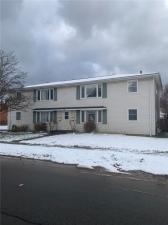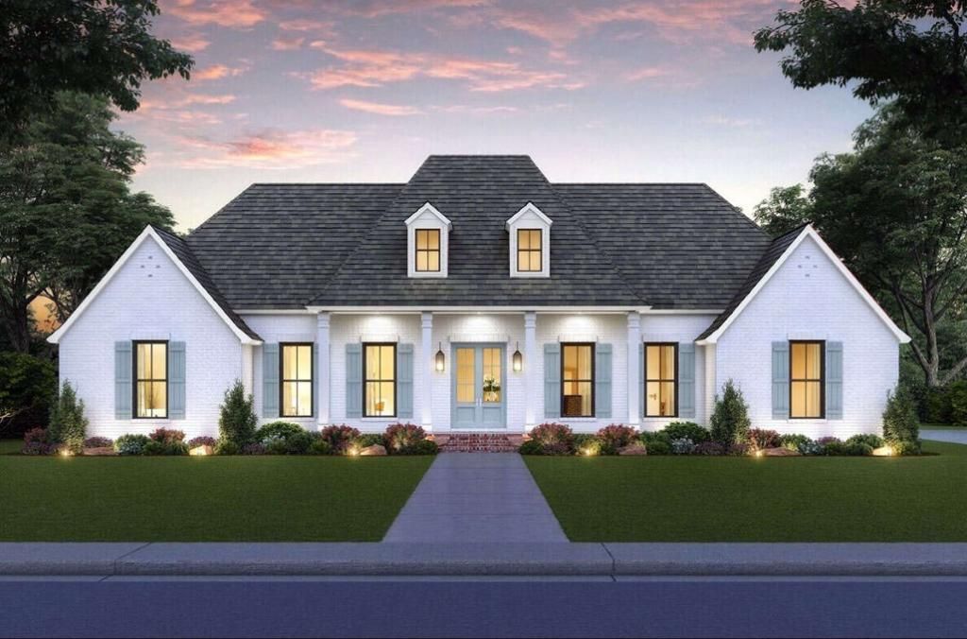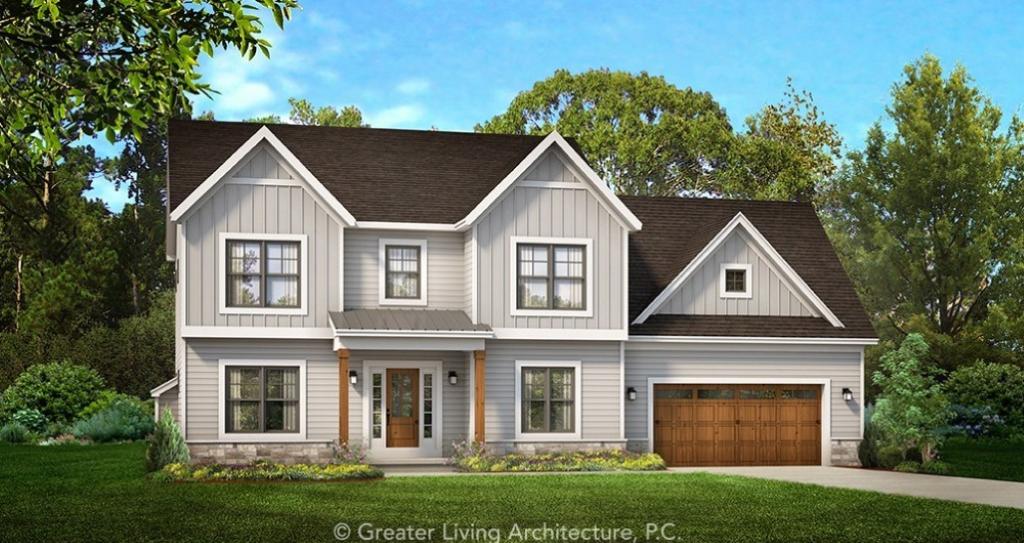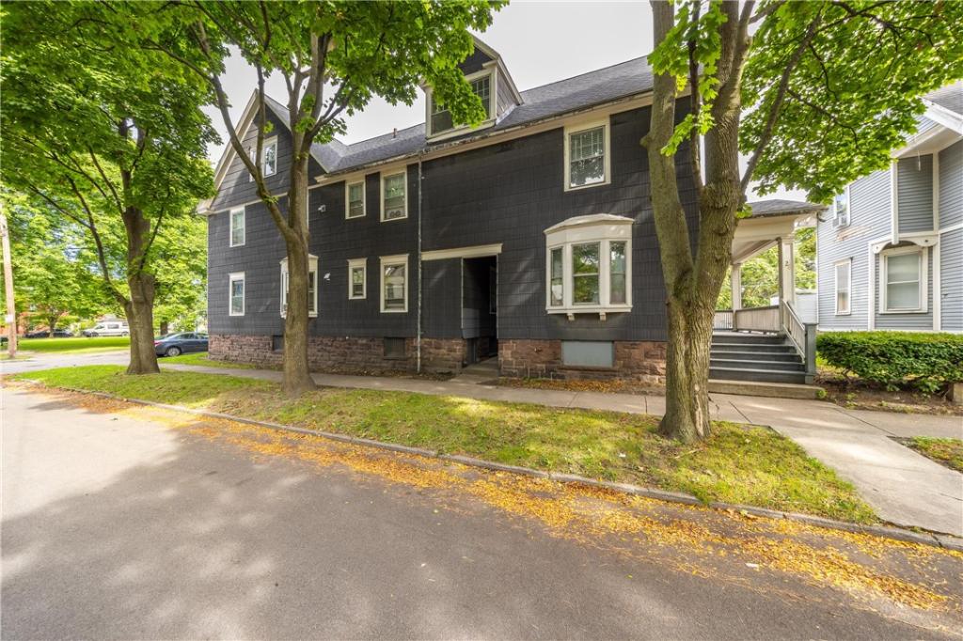$749,900
35 Oak Lane
Brighton, NY, 14610
THE EAST AVENUE-AREA OFFERING YOU’VE BEEN WAITING FOR IS HERE! The ultimate location combined with old-world charm makes this home a “10!”. From the moment you arrive, you’ll be welcomed by the stone facade, attached 3-car garage, and semi-circular driveway. The curved staircase and beautiful hardwood floors await you inside! This home features a large dining room, and an amazing living room w/wood stove! The gorgeous kitchen with granite counters, stainless appliances, and white cabinetry, boasts a generous eat-in area. There is also a family room with a gas fireplace on the main level, where you can gather with friends and family! A large mudroom and laundry room can be found on the first floor, as well as an exceptional primary bedroom with a newly remodeled full bathroom! Head upstairs to find 3 more bedrooms and 2 full baths – all painted in a modern palette of colors! The hardwoods are throughout the house. The lower-level boasts loads of storage space PLUS a partially finished area designed for a home gym/media room or rec room! The private, fenced-in backyard and stone patio will not disappoint with its lush professional landscaping and grass lawn. Pittsford Schools: Sutherland/Calkins Rd MS/Allen Creek Elementary. Close to 490/590, URMC, Shopping too – an unparalled location! Delayed Showings to 1/25 @9am, Delayed Negotiations to 1/28 @10am
Property Details
Price:
$749,900
MLS #:
R1581020
Status:
Active
Beds:
4
Baths:
4
Address:
35 Oak Lane
Type:
Single Family
Subtype:
SingleFamilyResidence
Subdivision:
Golf Side Acres
Neighborhood:
Brighton-Monroe Co.-262000
City:
Brighton
Listed Date:
Jan 22, 2025
State:
NY
Finished Sq Ft:
3,276
Total Sq Ft:
3,276
ZIP:
14610
Lot Size:
24,394 sqft / 0.56 acres (approx)
Year Built:
1920
Schools
School District:
Pittsford
Elementary School:
Allen Creek
Middle School:
Calkins Road Middle
High School:
Pittsford Sutherland High
Interior
Appliances
Dryer, Dishwasher, Exhaust Fan, Disposal, Gas Oven, Gas Range, Gas Water Heater, Refrigerator, Range Hood, Washer
Bathrooms
3 Full Bathrooms, 1 Half Bathroom
Cooling
Zoned, Central Air
Fireplaces Total
2
Flooring
Hardwood, Tile, Varies
Heating
Gas, Zoned, Forced Air, Hot Water, Radiant, Wall Furnace
Laundry Features
Main Level
Exterior
Architectural Style
Colonial, Two Story, Traditional
Construction Materials
Stone, Copper Plumbing
Exterior Features
Blacktop Driveway, Fence, Patio
Parking Features
Attached, Garage, Circular Driveway, Garage Door Opener
Roof
Asphalt
Financial
Taxes
$22,703
Providing Sales, Services, and education in helping others obtain their goals and desire since 1982. Let my real-world experience help guide you in your Real Estate adventure. Whether buying, selling, investing, building, or inquiring about the process you will feel at ease with my style. Your best interest are mine by using old world values of The Golden Rule, trust and loyalty combined with ULM Reality cutting edge technology needed in today’s world. We hope to provide you with an enjoyable…
More About BrianMortgage Calculator
Map
Similar Listings Nearby
- 5 Saint Johnsville Trail
Brighton, NY$899,900
3.53 miles away
- 2695 East Avenue
Brighton, NY$890,000
0.18 miles away
- 5 Bridleridge Farms (Lot 1)
Pittsford, NY$849,200
3.06 miles away
- 105 Pine Street
East Rochester, NY$775,000
2.78 miles away
- 12 DuMais Lane
Penfield, NY$699,300
4.02 miles away
- 8 DuMais Lane
Penfield, NY$696,900
4.00 miles away
- 22 Madison Street
Rochester, NY$695,995
4.99 miles away
- 1 Delancey Court
Pittsford, NY$674,900
4.67 miles away
- 2 Green Lane
Mendon, NY$640,380
3.91 miles away
Listing courtesy of RE/MAX Realty Group,
© 2025 New York State Alliance of MLS’s NYSAMLS. Information deemed reliable, but not guaranteed. This site was last updated 2025-01-27.
© 2025 New York State Alliance of MLS’s NYSAMLS. Information deemed reliable, but not guaranteed. This site was last updated 2025-01-27.
35 Oak Lane
Brighton, NY
LIGHTBOX-IMAGES
